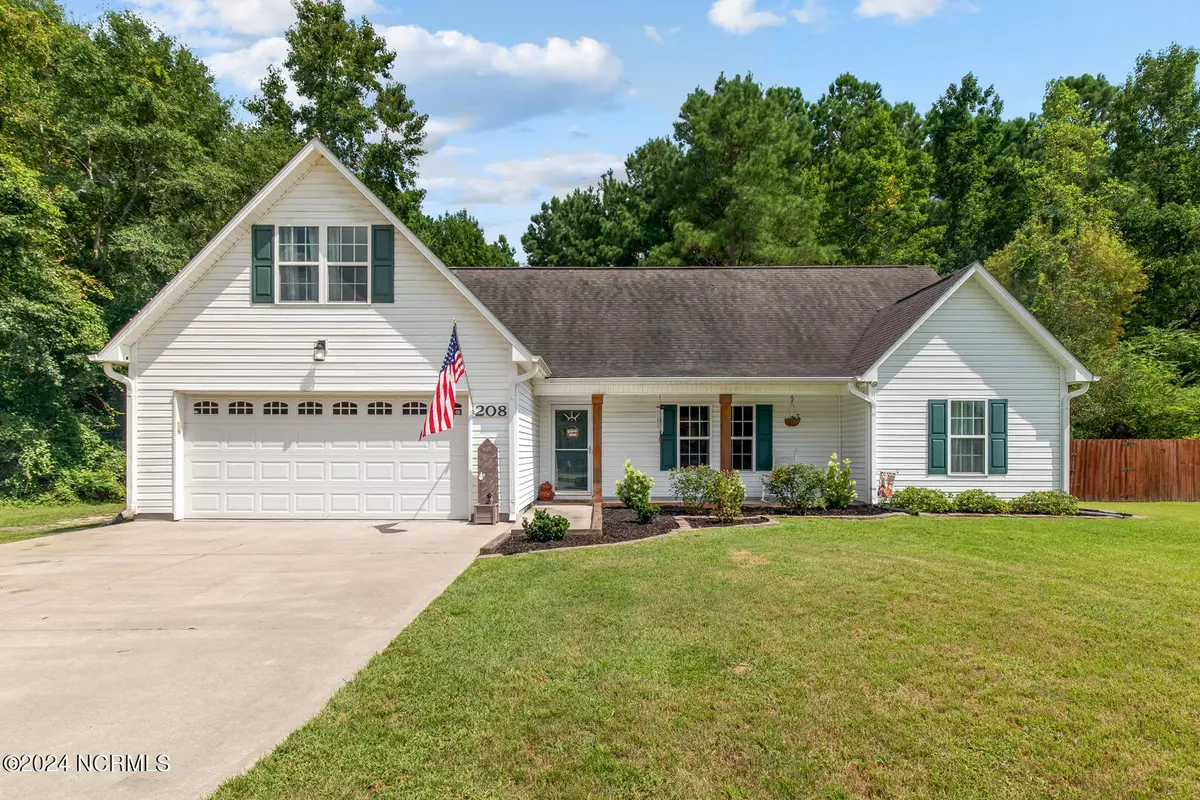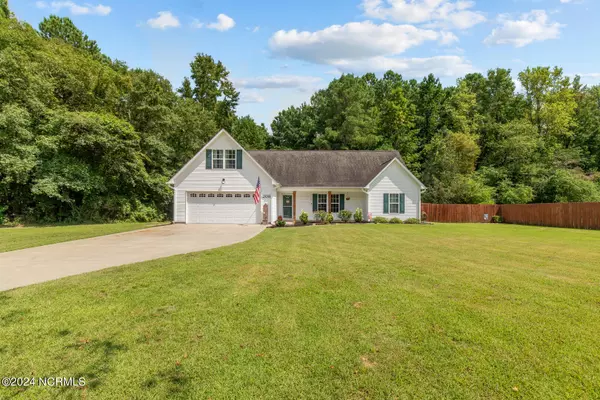$277,500
$285,000
2.6%For more information regarding the value of a property, please contact us for a free consultation.
208 Chandler Simpson CT Beulaville, NC 28518
3 Beds
2 Baths
1,707 SqFt
Key Details
Sold Price $277,500
Property Type Single Family Home
Sub Type Single Family Residence
Listing Status Sold
Purchase Type For Sale
Square Footage 1,707 sqft
Price per Sqft $162
Subdivision Simpsons Crossing
MLS Listing ID 100463399
Sold Date 10/01/24
Style Wood Frame
Bedrooms 3
Full Baths 2
HOA Y/N No
Originating Board North Carolina Regional MLS
Year Built 2009
Annual Tax Amount $1,359
Lot Size 0.690 Acres
Acres 0.69
Lot Dimensions Irregular
Property Description
A dream property in Simpsons Crossing on .69 acres. The home has a welcoming covered front porch leading you into an open floor plan living room, kitchen & dining room. The vaulted ceilings and gas fireplace round off the pleasing living area. This home offers a 3 bedroom split floor plan with a bonus room over the garage. The large primary bedroom has a tray ceiling, spacious bathroom with double sink vanity, walk in shower and tub. The custom built-ins in the closet is a must see. The bonus room can be a great guest room, he/she cave or that extra room you have been needing. Off the dining room you can enjoy the privacy of the fenced in yard from the back deck. Chicken coop stays and the chickens if you want them. If that isn't enough how about a 2 car garage with epoxy floor and built in workbench.
Location
State NC
County Onslow
Community Simpsons Crossing
Zoning RA
Direction NC 24 W towards Richlands, to 258 (Richlands highway) make a left onto Catherine Lake Rd., turn right on Haws Branch Rd., turn right on Christy Dr. and then left on Chandler Simpson Rd. The house is at the end of the court on the right.
Location Details Mainland
Rooms
Primary Bedroom Level Primary Living Area
Interior
Interior Features Master Downstairs, Vaulted Ceiling(s), Ceiling Fan(s), Walk-In Closet(s)
Heating Electric, Heat Pump
Cooling Central Air
Exterior
Garage Concrete, Off Street
Garage Spaces 2.0
Utilities Available Community Water
Waterfront No
Roof Type Architectural Shingle
Porch Deck, Porch
Parking Type Concrete, Off Street
Building
Story 1
Entry Level One and One Half
Foundation Slab
Sewer Septic On Site
New Construction No
Schools
Elementary Schools Heritage Elementary
Middle Schools Trexler
High Schools Richlands
Others
Tax ID 22a-60
Acceptable Financing Cash, Conventional, FHA, Assumable, USDA Loan, VA Loan
Listing Terms Cash, Conventional, FHA, Assumable, USDA Loan, VA Loan
Special Listing Condition None
Read Less
Want to know what your home might be worth? Contact us for a FREE valuation!

Our team is ready to help you sell your home for the highest possible price ASAP







