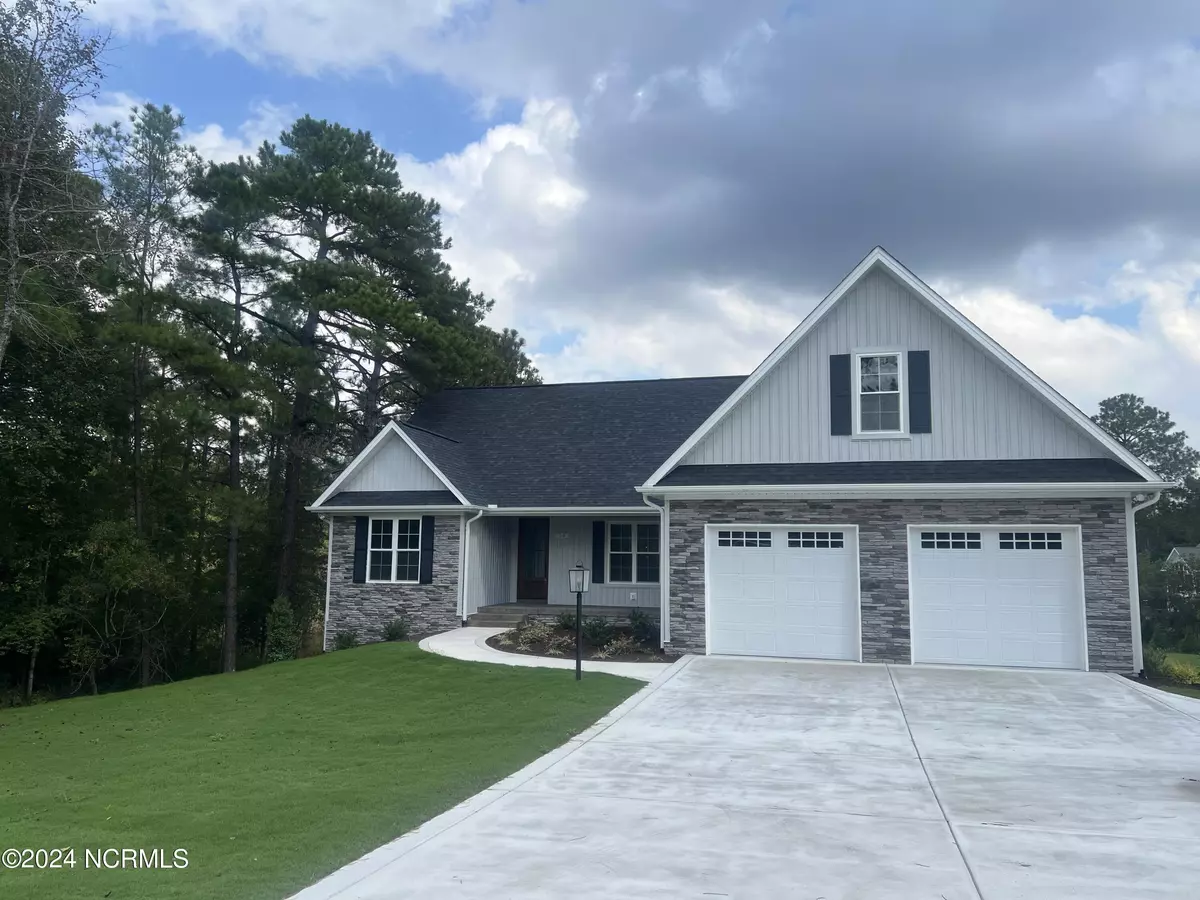$858,500
$850,000
1.0%For more information regarding the value of a property, please contact us for a free consultation.
20 Oak Hill DR Foxfire Village, NC 27281
4 Beds
4 Baths
3,973 SqFt
Key Details
Sold Price $858,500
Property Type Single Family Home
Sub Type Single Family Residence
Listing Status Sold
Purchase Type For Sale
Square Footage 3,973 sqft
Price per Sqft $216
Subdivision Foxfire Village East
MLS Listing ID 100440969
Sold Date 10/01/24
Style Wood Frame
Bedrooms 4
Full Baths 3
Half Baths 1
HOA Y/N No
Originating Board North Carolina Regional MLS
Year Built 2024
Annual Tax Amount $641
Lot Size 1.150 Acres
Acres 1.15
Lot Dimensions 330x267.59
Property Description
One of a kind, captivating wide water view, new construction on over an acre at the end of a cul-de-sac. Space abounds in this open concept home with ease in flow from room to room. From the stamped concrete front porch to the stacked stone, two sided fireplace from main living to Carolina room, to the incredible outdoor screened porch with soaring ceilings with decking on both sides, you know this local builder put a lot of thought into designing a home to take advantage of such a serene and rare setting. Windows and doors adorn the back of the home that will WOW you when you enter and you see the view. The lower level offers so much flexibility with a full bedroom and bath as well as a large living area/game/flex space and storage space with concrete floor and garage door (garage not included in square footage). Upstairs is a bonus room and access to storage over 500 square feet, that everyone will envy (storage not included in square footage). This home was custom designed for this lot with attention to detail too numerous to list. Less than a 15 minute drive to the historic Village of Pinehurst. Estimated completion early June. Selections list is available Schedule your private showing today! Taxes are based on land value and will change.
Location
State NC
County Moore
Community Foxfire Village East
Zoning RS-30
Direction Hoffman Road, turn left onto Sunset Lane, turn right onto Eagle Drive, turn left onto Forest Lake Drive, left onto Oak Hill.
Location Details Mainland
Rooms
Basement Crawl Space
Primary Bedroom Level Primary Living Area
Interior
Interior Features Kitchen Island, Master Downstairs, Reverse Floor Plan, Walk-in Shower, Walk-In Closet(s)
Heating Heat Pump, Electric
Exterior
Garage On Site
Garage Spaces 2.0
Waterfront Yes
Waterfront Description None
Roof Type Architectural Shingle
Porch Covered, Deck, Porch, Screened
Parking Type On Site
Building
Lot Description Cul-de-Sac Lot
Story 3
Entry Level Three Or More
Sewer Septic On Site
New Construction Yes
Schools
Elementary Schools West Pine Elementary
Middle Schools West Pine Middle
High Schools Pinecrest High
Others
Tax ID 00047044
Acceptable Financing Cash, Conventional, FHA, VA Loan
Listing Terms Cash, Conventional, FHA, VA Loan
Special Listing Condition None
Read Less
Want to know what your home might be worth? Contact us for a FREE valuation!

Our team is ready to help you sell your home for the highest possible price ASAP







