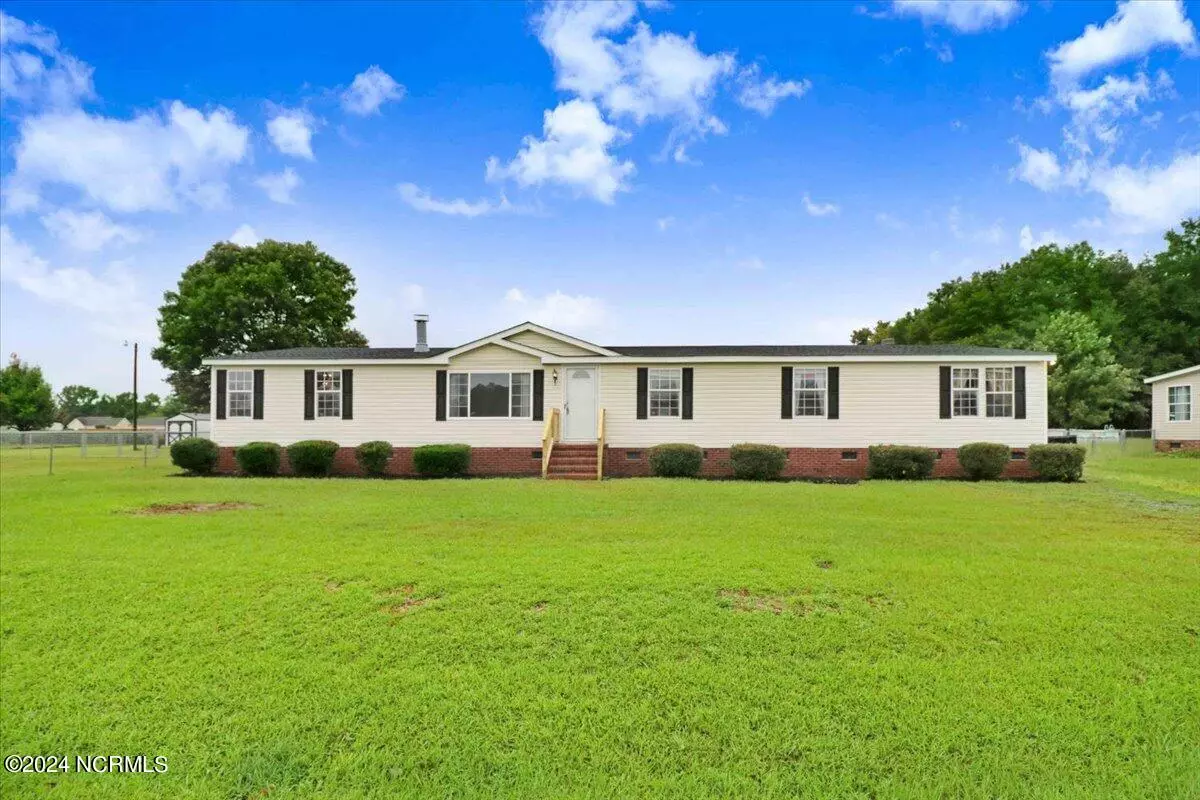$180,000
$185,000
2.7%For more information regarding the value of a property, please contact us for a free consultation.
105 Ruger CT Pikeville, NC 27863
4 Beds
2 Baths
2,280 SqFt
Key Details
Sold Price $180,000
Property Type Manufactured Home
Sub Type Manufactured Home
Listing Status Sold
Purchase Type For Sale
Square Footage 2,280 sqft
Price per Sqft $78
Subdivision Ruger Park
MLS Listing ID 100460115
Sold Date 10/03/24
Style Wood Frame
Bedrooms 4
Full Baths 2
HOA Y/N No
Originating Board North Carolina Regional MLS
Year Built 2003
Lot Size 0.350 Acres
Acres 0.35
Lot Dimensions 100x151x100x151
Property Description
Looking for a home outside of the city limits? This 4 bedroom, 2 bath manufactured home is it! This home sits on just under half an acre and with right under 2300 square feet of living space. 2024 Roof. This is a split floor plan, the master on one side with a garden tub and separate walk in shower and 2 walk in closets. The other three bedrooms are on the other side of the home. There is plenty of natural sunlight throughout the entire home! This home has two sitting rooms; enjoy one as a family room, and entertain or relax in the other, have the fire place on during a cozy movie night with popcorn or entertaining guest at the mini bar. A spacious kitchen sits in the middle of the home just waiting for you to entertain in during all occasions. Enjoy all the extra storage including the built in China Cabinet. The hallway desk, is a great spot to do school work or some studying time. There are 3 entry ways into the home while one being in a spacious laundry/mud room. The backyard has a BRAND NEW deck and fenced in gate to enjoy all year round! This home sits on a Cul-De-Sac, what else could you ask for? Schedule a showing today!
Location
State NC
County Wayne
Community Ruger Park
Zoning R
Direction North down Berkely Blvd. Through HWY 13. Merge left onto True Vine Rd. Turn Right onto Wayne Memorial Dr. Left onto Ruger Ct. Keep Right, home is on left.
Location Details Mainland
Rooms
Basement Crawl Space
Primary Bedroom Level Primary Living Area
Interior
Interior Features Master Downstairs
Heating Electric, Heat Pump
Cooling Central Air
Appliance Vent Hood, Stove/Oven - Electric, Refrigerator, Microwave - Built-In
Laundry Inside
Exterior
Garage Unpaved, On Site
Waterfront No
Roof Type Architectural Shingle
Porch Deck, Patio
Parking Type Unpaved, On Site
Building
Story 1
Entry Level One
Foundation Brick/Mortar, Permanent
Sewer Septic On Site
Water Municipal Water
New Construction No
Schools
Elementary Schools Northeast
Middle Schools Norwayne
High Schools Charles Aycock
Others
Tax ID 42674392
Acceptable Financing Cash, Conventional, FHA, VA Loan
Listing Terms Cash, Conventional, FHA, VA Loan
Special Listing Condition None
Read Less
Want to know what your home might be worth? Contact us for a FREE valuation!

Our team is ready to help you sell your home for the highest possible price ASAP







