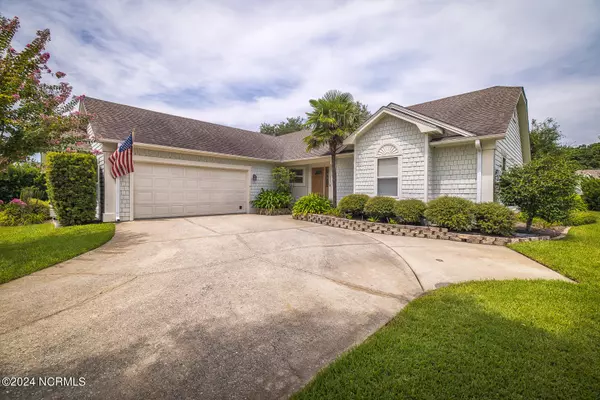$785,000
$829,000
5.3%For more information regarding the value of a property, please contact us for a free consultation.
817 Berwyn RD Wilmington, NC 28409
3 Beds
2 Baths
2,058 SqFt
Key Details
Sold Price $785,000
Property Type Single Family Home
Sub Type Single Family Residence
Listing Status Sold
Purchase Type For Sale
Square Footage 2,058 sqft
Price per Sqft $381
Subdivision Inlet Watch
MLS Listing ID 100462751
Sold Date 10/04/24
Style Wood Frame
Bedrooms 3
Full Baths 2
HOA Fees $682
HOA Y/N Yes
Originating Board North Carolina Regional MLS
Year Built 1991
Lot Size 0.300 Acres
Acres 0.3
Lot Dimensions 90x145
Property Description
Calling all Captains, boaters, and saltwater enthusiasts! Once in a lifetime opportunity to own a single level 1,900 - 2,000 sqft 3 bedroom home including your own 45' deep water boat slip(#34) in the Designated Storm Haven section of Inlet Watch Yacht Club, a 2 min walk from your front door. Inlet Watch Yacht Club has been ranked #1 Largest Marina since 2009, and Shore Picks Best Marina 7 of the last 8 years. The Yacht Club membership includes access to a private pool, tennis court, picnic area, club house, private beach, dock maintenance, water, and grounds maintenance, for stress free easy saltwater living!
Conveniently located 5 mins from Carolina Beach, 15 mins to DT Wilmington, and 25 mins to Wrightsville Beach.. This 3 bedroom, 2 bath, 1 level custom home features a laundry list of upgrades, including: Pella windows, 35 yr Elk roof, brand new HVAC & ductwork, upgraded plumbing lines, SOUND PROOF MANCAVE, a patio with pergola for the ages, yard drainage system, water treatment system, and exquisite landscaping, among others.
Live out your coastal waterfront community dream!
Furnishings are negotiable.
Location
State NC
County New Hanover
Community Inlet Watch
Zoning R15
Direction Carolina Beach Rd (US-421) South towards Carolina Beach. Pass Radnor Rd on your left and storage facility, make a U-Turn. Right on Radnor Rd. Right on Berwyn Rd. Home is on the Right.
Location Details Mainland
Rooms
Other Rooms Pergola
Primary Bedroom Level Primary Living Area
Interior
Interior Features Solid Surface, Kitchen Island, Master Downstairs, 9Ft+ Ceilings, Vaulted Ceiling(s), Ceiling Fan(s), Skylights, Walk-in Shower, Walk-In Closet(s)
Heating Heat Pump, Electric, Forced Air
Cooling Central Air
Flooring Carpet, Tile, Wood
Fireplaces Type None
Fireplace No
Window Features Blinds
Appliance Stove/Oven - Electric, Refrigerator, Range, Microwave - Built-In, Dishwasher
Exterior
Garage Concrete, Off Street
Garage Spaces 2.0
Utilities Available Community Water
Waterfront No
Waterfront Description Deeded Water Access,Deeded Water Rights,Water Access Comm,Waterfront Comm
View Marina
Roof Type Architectural Shingle
Porch Patio, Porch
Parking Type Concrete, Off Street
Building
Story 1
Entry Level One
Foundation Slab
Sewer Community Sewer
New Construction No
Schools
Elementary Schools Anderson
Middle Schools Murray
High Schools Ashley
Others
Tax ID R08506004002000
Acceptable Financing Cash, Conventional
Listing Terms Cash, Conventional
Special Listing Condition None
Read Less
Want to know what your home might be worth? Contact us for a FREE valuation!

Our team is ready to help you sell your home for the highest possible price ASAP







