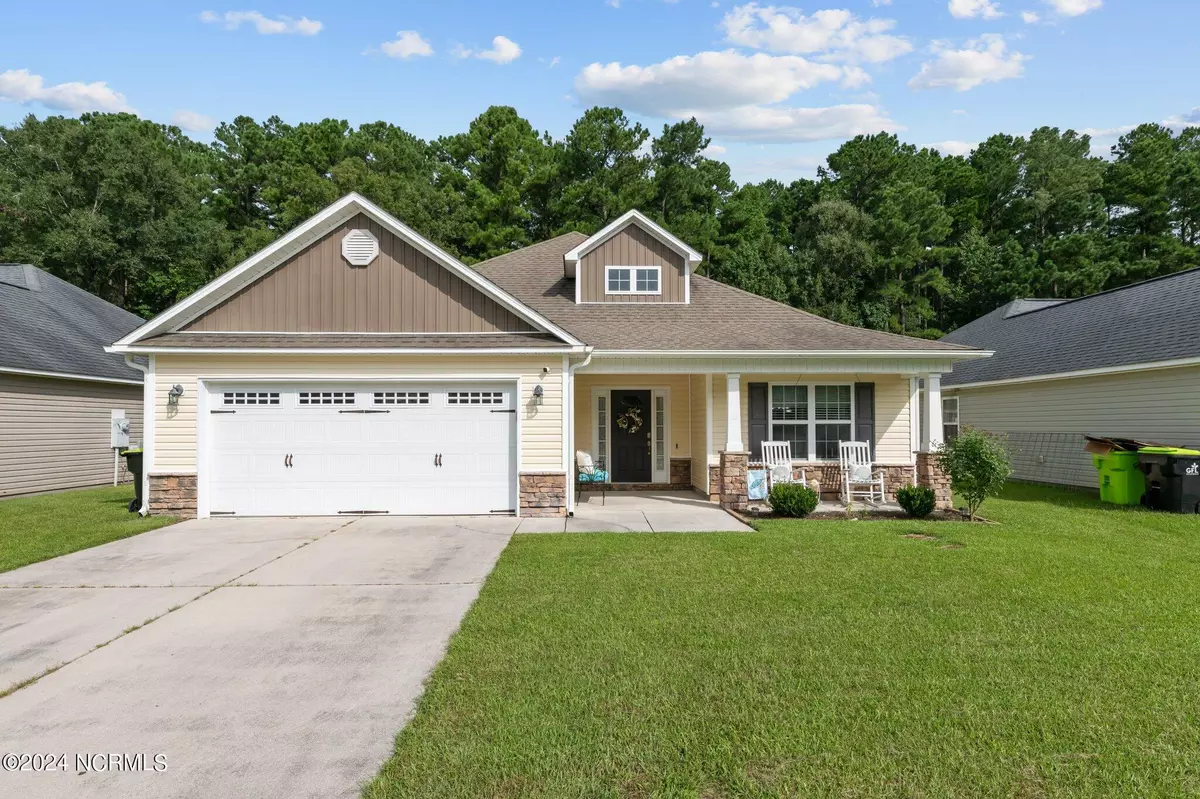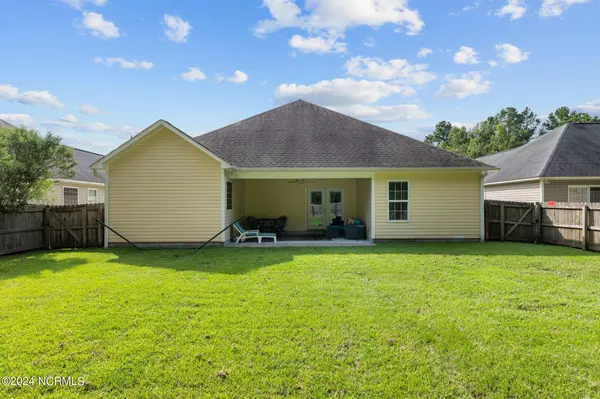$325,000
$325,000
For more information regarding the value of a property, please contact us for a free consultation.
286 Station House RD New Bern, NC 28562
3 Beds
2 Baths
1,510 SqFt
Key Details
Sold Price $325,000
Property Type Single Family Home
Sub Type Single Family Residence
Listing Status Sold
Purchase Type For Sale
Square Footage 1,510 sqft
Price per Sqft $215
Subdivision Croatan Crossing
MLS Listing ID 100463002
Sold Date 10/08/24
Style Wood Frame
Bedrooms 3
Full Baths 2
HOA Fees $150
HOA Y/N Yes
Originating Board North Carolina Regional MLS
Year Built 2012
Annual Tax Amount $1,165
Lot Size 9,583 Sqft
Acres 0.22
Lot Dimensions irr
Property Description
This updated home is ready for its new owner. As you step into the foyer, you'll find that most of the house features new LVP flooring, while the bathrooms are outfitted with tile. The kitchen boasts new shaker-style cabinets with brushed nickel hardware, updated countertops, and a subway tile backsplash. The living room is highlighted by cathedral ceilings, an electric fireplace, and new sliding glass doors with built-in blinds. The master suite includes a trey ceiling and a private full bath with double vanities, updated mirrors, a step-in shower, and a soaking tub. On the opposite side of the home, there are two guest bedrooms with access to a full bath in the hall, which has been updated with a new vanity and mirror. Step outside to the backyard, where you'll find a covered porch overlooking a fully fenced yard and a storage building for various needs. Additional storage is available in the double-car garage with a pull-down attic. This home is not in a flood zone and has no city taxes. It offers an easy commute to Cherry Point MCAS and Coastal Regional Airport, and is conveniently located near shopping, golf courses, schools, and medical offices.
Location
State NC
County Craven
Community Croatan Crossing
Zoning resid
Direction Hwy 70 to Catfish Lake Rd, Right on Station House Road, house will be on the right after the curve
Location Details Mainland
Rooms
Other Rooms Shed(s)
Basement None
Primary Bedroom Level Primary Living Area
Interior
Interior Features Foyer, Master Downstairs, Vaulted Ceiling(s), Walk-in Shower
Heating Heat Pump, Electric
Flooring LVT/LVP, Tile
Appliance Washer, Stove/Oven - Electric, Refrigerator, Microwave - Built-In, Dryer, Dishwasher
Exterior
Garage Off Street, Paved
Garage Spaces 2.0
Waterfront No
Roof Type Shingle
Porch Covered, Porch
Parking Type Off Street, Paved
Building
Story 1
Entry Level One
Foundation Slab
Sewer Municipal Sewer
Water Municipal Water
New Construction No
Schools
Elementary Schools W. Jesse Gurganus
Middle Schools Tucker Creek
High Schools Havelock
Others
Tax ID 6-207-3 -049
Acceptable Financing Cash, Conventional, FHA, VA Loan
Listing Terms Cash, Conventional, FHA, VA Loan
Special Listing Condition None
Read Less
Want to know what your home might be worth? Contact us for a FREE valuation!

Our team is ready to help you sell your home for the highest possible price ASAP







