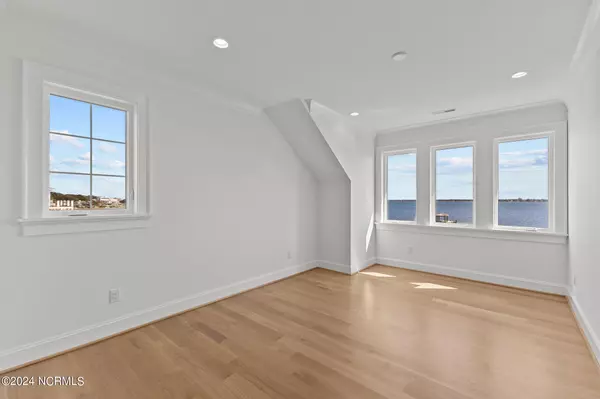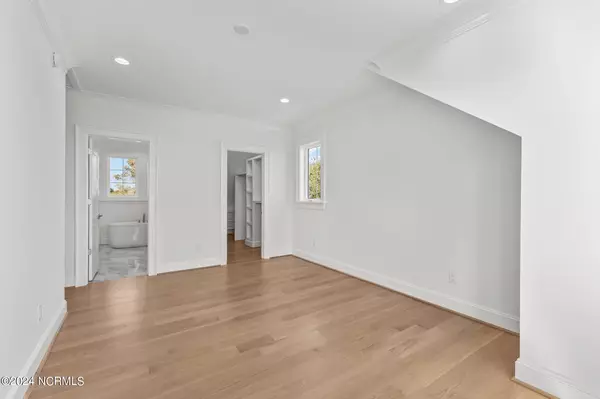$2,900,000
$3,100,000
6.5%For more information regarding the value of a property, please contact us for a free consultation.
4749 S South Shore Dr DR Morehead City, NC 28557
5 Beds
5 Baths
3,851 SqFt
Key Details
Sold Price $2,900,000
Property Type Single Family Home
Sub Type Single Family Residence
Listing Status Sold
Purchase Type For Sale
Square Footage 3,851 sqft
Price per Sqft $753
Subdivision Mansfield Park
MLS Listing ID 100462324
Sold Date 10/09/24
Style Wood Frame
Bedrooms 5
Full Baths 4
Half Baths 1
HOA Y/N No
Originating Board North Carolina Regional MLS
Year Built 2024
Lot Size 0.360 Acres
Acres 0.36
Lot Dimensions 58x260
Property Description
Welcome to your luxurious coastal retreat! This stunning 5-bedroom, 4.5-bathroom home offers unparalleled water views that will take your breath away. Nestled in the Morehead City, this waterfront gem boasts spacious living areas, a gourmet kitchen, and elegant finishes throughout. Wake up to serene sunrises, enjoy your morning coffee on the expansive deck, and indulge in the ultimate coastal lifestyle. Whether you're looking for a permanent residence or a vacation getaway, this home is your perfect oasis. Don't miss this rare opportunity—your dream home awaits! Dock permit in hand to be able to build private dock.
Location
State NC
County Carteret
Community Mansfield Park
Zoning R-5S
Direction Located on Bogue Sound.
Location Details Mainland
Rooms
Basement None
Primary Bedroom Level Non Primary Living Area
Interior
Interior Features 9Ft+ Ceilings, Pantry, Walk-in Shower, Walk-In Closet(s)
Heating Heat Pump, Electric, Forced Air
Cooling Central Air
Flooring LVT/LVP, Tile, Wood
Fireplaces Type Gas Log
Fireplace Yes
Window Features Thermal Windows
Appliance Stove/Oven - Gas, Refrigerator, Microwave - Built-In, Disposal, Dishwasher
Laundry Hookup - Dryer, Laundry Closet, Washer Hookup, Inside
Exterior
Exterior Feature Outdoor Shower, Irrigation System
Garage Concrete, Garage Door Opener, On Site
Garage Spaces 2.0
Pool None
Utilities Available Municipal Sewer Available, Municipal Water Available, Natural Gas Connected
Waterfront Yes
Waterfront Description Deeded Waterfront,Sound Side
View Sound View, Water
Roof Type Architectural Shingle
Accessibility None
Porch Covered, Deck, Wrap Around
Building
Story 3
Entry Level Three Or More
Foundation Raised, Slab
Structure Type Outdoor Shower,Irrigation System
New Construction Yes
Schools
Elementary Schools Morehead City Elem
Middle Schools Morehead City
High Schools West Carteret
Others
Tax ID 636619527580000
Acceptable Financing Cash, Conventional
Listing Terms Cash, Conventional
Special Listing Condition None
Read Less
Want to know what your home might be worth? Contact us for a FREE valuation!

Our team is ready to help you sell your home for the highest possible price ASAP







