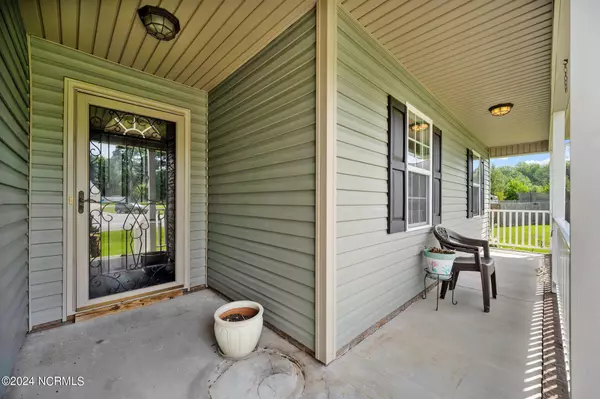$339,000
$349,900
3.1%For more information regarding the value of a property, please contact us for a free consultation.
204 Rock Cavern CT Richlands, NC 28574
3 Beds
3 Baths
1,734 SqFt
Key Details
Sold Price $339,000
Property Type Single Family Home
Sub Type Single Family Residence
Listing Status Sold
Purchase Type For Sale
Square Footage 1,734 sqft
Price per Sqft $195
Subdivision Walnut Hills
MLS Listing ID 100456986
Sold Date 10/09/24
Style Wood Frame
Bedrooms 3
Full Baths 2
Half Baths 1
HOA Fees $300
HOA Y/N Yes
Originating Board North Carolina Regional MLS
Year Built 2012
Annual Tax Amount $1,585
Lot Size 0.830 Acres
Acres 0.83
Lot Dimensions Irregular
Property Description
Get ready to step into your dream home! This stunning 3-bedroom, 2.5-bath house with a bonus room is nestled at the end of a peaceful cul-de-sac. As you walk through the front door, you'll be welcomed by the absence of carpet throughout the entire home. The spacious open living room boasts vaulted ceilings and a cozy fireplace, while the kitchen dazzles with stainless steel appliances, a gorgeous backsplash, and a breakfast bar. The master bathroom features a double vanity, separate soaking tub and shower, and a large walk-in closet. The two spare rooms are generously sized, and upstairs, there's a bonus room with a half bath, perfect for all your leisure needs. And if that's not enough, step outside to your own personal paradise. This home boasts a fabulous extended patio and a beautiful gated inground pool, ideal for outdoor gatherings or just unwinding in style. Don't miss out on seeing this extraordinary home!
Location
State NC
County Onslow
Community Walnut Hills
Zoning R-15
Direction Take HWY 258 to Hwy 111 (also known as Catherine's Lake Rd) Turn right on to Bannermans Mill Rd. Turn right on to Walnut Hills Dr, turn right on to flat rock ln, turn left on to rock cavern ct. Home sits at the end of the cul de sac.
Location Details Mainland
Rooms
Primary Bedroom Level Primary Living Area
Interior
Interior Features Vaulted Ceiling(s), Ceiling Fan(s), Eat-in Kitchen
Heating Electric, Heat Pump
Cooling Central Air
Exterior
Garage Paved
Garage Spaces 2.0
Utilities Available Pump Station
Waterfront No
Roof Type Shingle
Porch Covered, Patio, Porch
Parking Type Paved
Building
Story 1
Entry Level One
Foundation Slab
Sewer Septic Off Site
New Construction No
Schools
Elementary Schools Clear View Elementary
Middle Schools Trexler
High Schools Richlands
Others
Tax ID 46b-161
Acceptable Financing Cash, Conventional, FHA, USDA Loan, VA Loan
Listing Terms Cash, Conventional, FHA, USDA Loan, VA Loan
Special Listing Condition None
Read Less
Want to know what your home might be worth? Contact us for a FREE valuation!

Our team is ready to help you sell your home for the highest possible price ASAP







