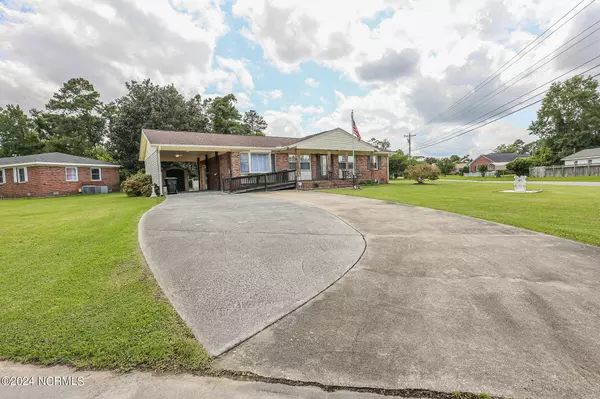$199,900
$199,900
For more information regarding the value of a property, please contact us for a free consultation.
102 Yorkshire DR Jacksonville, NC 28546
3 Beds
1 Bath
1,424 SqFt
Key Details
Sold Price $199,900
Property Type Single Family Home
Sub Type Single Family Residence
Listing Status Sold
Purchase Type For Sale
Square Footage 1,424 sqft
Price per Sqft $140
Subdivision Montclair
MLS Listing ID 100462891
Sold Date 10/10/24
Style Wood Frame
Bedrooms 3
Full Baths 1
HOA Y/N No
Originating Board North Carolina Regional MLS
Year Built 1968
Annual Tax Amount $837
Lot Size 0.420 Acres
Acres 0.42
Lot Dimensions 176X100
Property Description
The pride in ownership of this home is next to none! Welcome home to 102 Yorkshire! This home is a single story brick home that offers 3 bedrooms and 1 oversized bathroom. Original hardwood flooring throughout most of this home offer charm and ease of cleaning. The additional den gives some extra room for large gatherings. The fenced in backyard has 2 additional sheds, one that has electricity to it for those looking to have a hobby spot. Give me a call to view this home.
Location
State NC
County Onslow
Community Montclair
Zoning R-10
Direction From Piney Green use left 2 lanes to turn slightly left toward Old 30 Rd. Racetrack road, Turn right onto Cornell Dr, Right onto State Rd. 1484 Home will be on the corner, LEFT
Location Details Mainland
Rooms
Basement Crawl Space
Primary Bedroom Level Primary Living Area
Interior
Interior Features Master Downstairs, Ceiling Fan(s)
Heating Heat Pump, Electric
Exterior
Garage Off Street, Paved
Waterfront No
Roof Type Shingle
Accessibility Accessible Entrance, Accessible Approach with Ramp
Porch Covered, Porch
Parking Type Off Street, Paved
Building
Story 1
Entry Level One
Sewer Septic On Site
Water Municipal Water
New Construction No
Schools
Elementary Schools Morton
Middle Schools Hunters Creek
High Schools White Oak
Others
Tax ID 1114g-76
Acceptable Financing Cash, Conventional, FHA, VA Loan
Listing Terms Cash, Conventional, FHA, VA Loan
Special Listing Condition None
Read Less
Want to know what your home might be worth? Contact us for a FREE valuation!

Our team is ready to help you sell your home for the highest possible price ASAP







