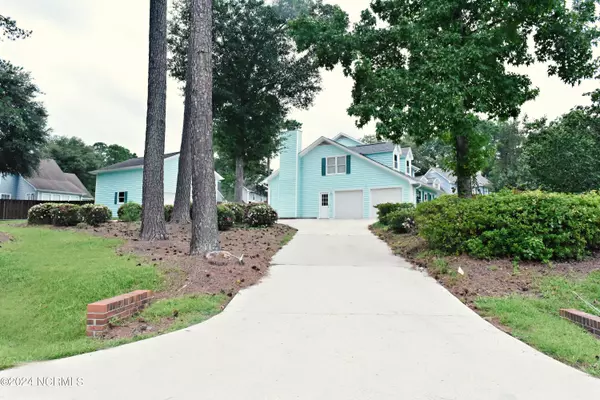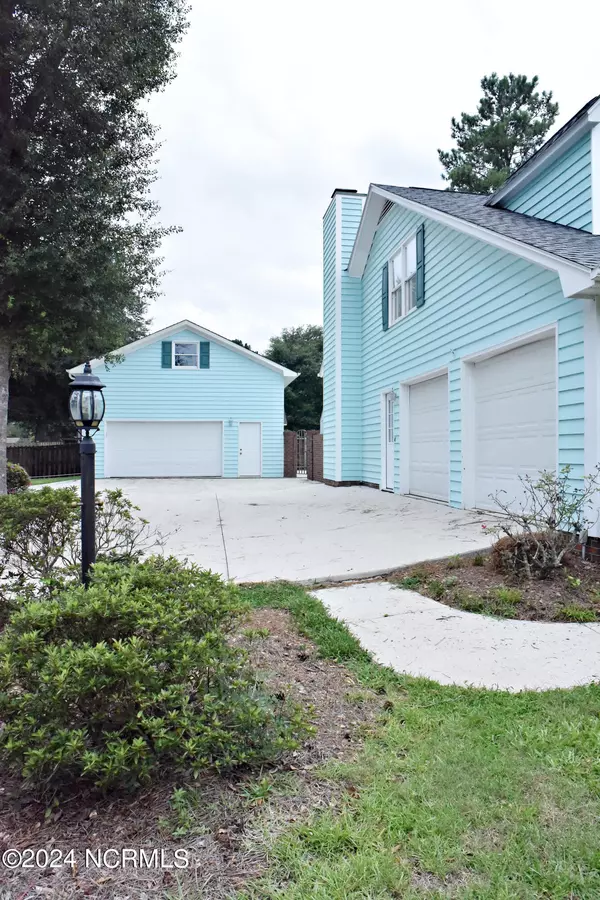$425,000
$489,900
13.2%For more information regarding the value of a property, please contact us for a free consultation.
4919 Woodcrest DR Castle Hayne, NC 28429
3 Beds
3 Baths
2,468 SqFt
Key Details
Sold Price $425,000
Property Type Single Family Home
Sub Type Single Family Residence
Listing Status Sold
Purchase Type For Sale
Square Footage 2,468 sqft
Price per Sqft $172
Subdivision Woodcrest
MLS Listing ID 100461947
Sold Date 10/08/24
Style Wood Frame
Bedrooms 3
Full Baths 2
Half Baths 1
HOA Y/N No
Originating Board North Carolina Regional MLS
Year Built 1989
Annual Tax Amount $1,385
Lot Size 0.464 Acres
Acres 0.46
Lot Dimensions 36X11X44X74X105X155X124
Property Description
Welcome to this beautiful home that features 3 bedrooms with a F.R.O.G. and two and a half baths. Downstairs you will find a family room, flex room, dining room, and spacious sunroom overlooking the in-ground pool located in the backyard. The sunroom is perfect to relax or entertain your guests. Upstairs you will find the master bedroom along with 2 guest bedrooms and a large F.R.O.G. This home has recently been updated with new paint throughout and new carpet upstairs. The roof, water softner system and water heater were installed recently. But wait, there's more! There is a large 24X20 2-car garage with an upstairs storage area in addition to the 2-car garage attached to the house. The possibilities are endless! The yard is beautifully landscaped with bushes and trees. Schedule your showing today!
Location
State NC
County New Hanover
Community Woodcrest
Zoning R-20
Direction North on College Road to I-40 and take Exit 420-B to Hwy 132 North towards Laney High School. Continue on Hwy 132 and turn left on Parmele Road. Woodcrest is on the right just before Parmele ends at the stop sign at Castle Hayne Road.
Location Details Mainland
Rooms
Basement Crawl Space
Primary Bedroom Level Non Primary Living Area
Interior
Interior Features Workshop, Bookcases, Walk-in Shower
Heating Electric, Heat Pump
Cooling Central Air
Flooring Carpet, Wood
Exterior
Garage Paved
Garage Spaces 4.0
Pool In Ground
Waterfront No
Roof Type Shingle
Porch Porch
Parking Type Paved
Building
Story 2
Entry Level Two
Sewer Septic On Site
Water Well
New Construction No
Schools
Elementary Schools Castle Hayne
Middle Schools Holly Shelter
High Schools Laney
Others
Tax ID R01805-005-008-000
Acceptable Financing Cash, Conventional, FHA, USDA Loan, VA Loan
Listing Terms Cash, Conventional, FHA, USDA Loan, VA Loan
Special Listing Condition None
Read Less
Want to know what your home might be worth? Contact us for a FREE valuation!

Our team is ready to help you sell your home for the highest possible price ASAP







