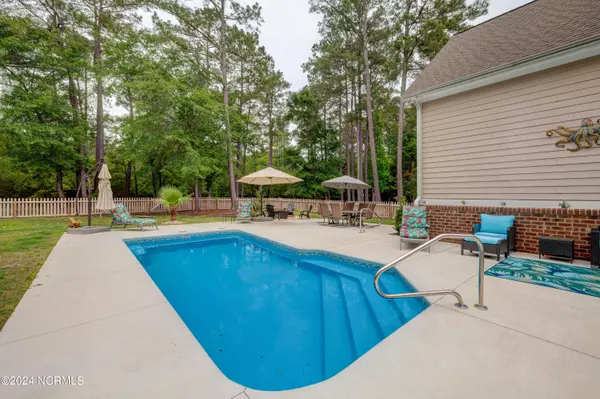$585,000
$595,000
1.7%For more information regarding the value of a property, please contact us for a free consultation.
230 Country Club DR Wallace, NC 28466
4 Beds
4 Baths
3,771 SqFt
Key Details
Sold Price $585,000
Property Type Single Family Home
Sub Type Single Family Residence
Listing Status Sold
Purchase Type For Sale
Square Footage 3,771 sqft
Price per Sqft $155
MLS Listing ID 100443767
Sold Date 10/10/24
Style Wood Frame
Bedrooms 4
Full Baths 3
Half Baths 1
HOA Y/N No
Originating Board North Carolina Regional MLS
Year Built 2002
Lot Size 1.670 Acres
Acres 1.67
Lot Dimensions 250x290x250x290
Property Description
Immerse yourself in southern charm and modern convenience in this stunning custom-built estate on a private 1.6-acre lot with no HOA. Relax on the front porch swing, or host unforgettable barbecues poolside on the concrete patio, beside the 1-year-old inground saltwater pool, while enjoying breathtaking sunsets. Inside, the grand foyer welcomes you with sophistication, leading to a formal living and dining area, perfect for entertaining. The heart of the home is the magnificent family room, featuring soaring vaulted ceilings, a cozy gas log fireplace flanked by custom built-in bookshelves, and surround sound for immersive movie nights. Prepare culinary delights in the chef's dream kitchen, now enhanced with a new countertop gas cooktop. The kitchen also features a large center island, gleaming granite countertops, and ample cabinet space with bar seating. Enjoy the picturesque breakfast nook, bathed in natural light, creating a warm and inviting space for casual meals. Retreat to your private sanctuary on the first floor. The primary suite boasts two oversized walk-in closets, a newly remodeled bathroom featuring his and her vanities, a freestanding tub, and a spacious walk-in shower. Unwind on the screened porch directly accessible from the primary suite. Finishing out the first floor is an additional bedroom with an attached bath, a laundry room with a sink, and a half bath. Ascend the grand staircase to discover two additional bedrooms, a shared bathroom, and two large bonus rooms perfect for a home office, gym, or media room. Additional features include an invisible fence, a charming wood picket fence, abundant closet and storage space throughout, and an unfinished space over the garage, ideal for creating an additional living area. The home also includes a central vacuum system for effortless cleaning. This beautiful home is located approximately 6 miles from River Landing Golf Course, with membership options available to the owner. Recent additions: New countertop gas cooktop, Invisible Fence, Wood picket fence, Inground pool, concrete patio, and bathroom remodel.
Location
State NC
County Duplin
Community Other
Zoning R
Direction I-40 North to exit 385, left onto 41 West, follow 41 through town to the west side of Wallace, turn left onto Country Club Drive, house is on the right.
Location Details Mainland
Rooms
Other Rooms Shed(s)
Basement Crawl Space
Primary Bedroom Level Primary Living Area
Interior
Interior Features Solid Surface, Workshop, Kitchen Island, Master Downstairs, 9Ft+ Ceilings, Vaulted Ceiling(s), Ceiling Fan(s), Central Vacuum, Walk-in Shower, Eat-in Kitchen, Walk-In Closet(s)
Heating Heat Pump, Forced Air, Propane, Zoned
Cooling Central Air, Zoned
Flooring Carpet, Tile, Wood
Fireplaces Type Gas Log
Fireplace Yes
Window Features Blinds
Appliance Water Softener, Stove/Oven - Electric, Cooktop - Gas
Laundry Inside
Exterior
Exterior Feature Shutters - Functional, Gas Logs
Garage Concrete, Garage Door Opener, Off Street, Paved
Garage Spaces 2.0
Pool In Ground
Waterfront No
Roof Type Architectural Shingle
Porch Covered, Deck, Patio, Porch, Screened
Parking Type Concrete, Garage Door Opener, Off Street, Paved
Building
Story 2
Entry Level Two
Foundation Brick/Mortar
Sewer Septic On Site
Water Well
Structure Type Shutters - Functional,Gas Logs
New Construction No
Schools
Elementary Schools Wallace
Middle Schools None
High Schools Wallace-Rose Hill
Others
Tax ID 238600505651
Acceptable Financing Cash, Conventional, VA Loan
Listing Terms Cash, Conventional, VA Loan
Special Listing Condition None
Read Less
Want to know what your home might be worth? Contact us for a FREE valuation!

Our team is ready to help you sell your home for the highest possible price ASAP







