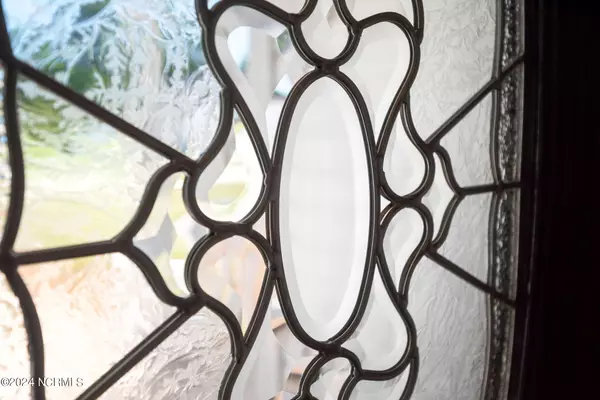$357,500
$363,800
1.7%For more information regarding the value of a property, please contact us for a free consultation.
58 Summer Place CT Clayton, NC 27527
3 Beds
2 Baths
1,569 SqFt
Key Details
Sold Price $357,500
Property Type Single Family Home
Sub Type Single Family Residence
Listing Status Sold
Purchase Type For Sale
Square Footage 1,569 sqft
Price per Sqft $227
MLS Listing ID 100455069
Sold Date 10/11/24
Style Wood Frame
Bedrooms 3
Full Baths 2
HOA Y/N No
Originating Board North Carolina Regional MLS
Year Built 2005
Annual Tax Amount $1,638
Lot Size 0.460 Acres
Acres 0.46
Lot Dimensions see plat
Property Description
Golfers Take Note, this beauty sits next door to Riverwood Golf with NO HOA! Split bedroom ranch plan with cathedral ceiling in family room boasting hardwoods and FP! Cheery kit with custom cabinets, new granite tops, ss appliances and bay window in nook for additional space and natural light! Large Primary bedroom with ensuite including dual vanities, garden tub w/ tile surround and separate shower! Nice size secondary bedrooms and hall bath. Huge Laundry rm plus 2 car garage! Rocking chair front porch and screen porch in rear w/ grilling deck! Fenced in yard and storage shed! A Must See!
Location
State NC
County Johnston
Community Other
Zoning RES
Direction Raleigh I 40 East to exit 306 Toward Clayton, Turn L on Shotwell Rd, Turn R on Covered Bridge, Turn L on Covered Bridge, Turn R on Loop RdR on then Summer Place.
Location Details Mainland
Rooms
Other Rooms Barn(s)
Basement None
Primary Bedroom Level Primary Living Area
Interior
Interior Features Master Downstairs, 9Ft+ Ceilings, Ceiling Fan(s), Eat-in Kitchen, Walk-In Closet(s)
Heating Heat Pump, Electric
Flooring Carpet, Wood
Appliance Stove/Oven - Electric, Refrigerator, Microwave - Built-In, Ice Maker, Dishwasher
Laundry Inside
Exterior
Garage Concrete
Garage Spaces 6.0
Utilities Available Municipal Water Available
Waterfront No
Roof Type Shingle
Porch Deck, Porch, Screened
Parking Type Concrete
Building
Lot Description Interior Lot
Story 1
Entry Level One
Foundation Brick/Mortar
Sewer Septic On Site
New Construction No
Schools
Elementary Schools Riverwood
Middle Schools Riverwood
High Schools Corinth Holders
Others
Tax ID 16i03017b
Acceptable Financing Cash, Conventional, FHA, USDA Loan, VA Loan
Listing Terms Cash, Conventional, FHA, USDA Loan, VA Loan
Special Listing Condition None
Read Less
Want to know what your home might be worth? Contact us for a FREE valuation!

Our team is ready to help you sell your home for the highest possible price ASAP







