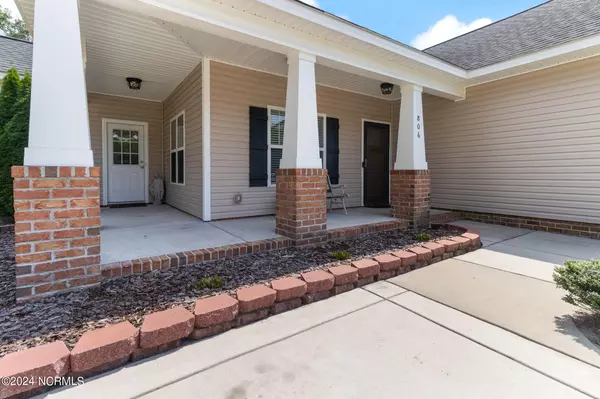$225,000
$220,000
2.3%For more information regarding the value of a property, please contact us for a free consultation.
806 W Country Club DR Tarboro, NC 27886
3 Beds
2 Baths
1,298 SqFt
Key Details
Sold Price $225,000
Property Type Single Family Home
Sub Type Single Family Residence
Listing Status Sold
Purchase Type For Sale
Square Footage 1,298 sqft
Price per Sqft $173
MLS Listing ID 100463484
Sold Date 10/11/24
Style Wood Frame
Bedrooms 3
Full Baths 2
HOA Y/N No
Originating Board North Carolina Regional MLS
Year Built 2017
Annual Tax Amount $1,600
Lot Size 0.350 Acres
Acres 0.35
Lot Dimensions 100x100x120x31.3x138
Property Description
Whether you like to start your day with a cup of coffee on your back patio or end your day with a gorgeous view of the sunset from your covered front porch, this home has places to take it easy. Complete with three bedrooms and two baths, this home shows like it is nearly new. This 1298 square foot home boasts LVP floors in the main areas and recently installed carpet in the bedrooms. The large backyard features string lights, a storage shed with power, and a privacy fence. Situated on approximately a third acre lot in the center of Tarboro, this home sits across the street from a field frequented by deer in the evening. Special financing incentives are available on this property from SIRVA Mortgage.
Location
State NC
County Edgecombe
Community Other
Zoning Residential
Direction Traveling from Hwy 64 into Tarboro, turn right on West Wilson Street. Then, take the second left onto W Country Club Dr. The home will be on your right.
Location Details Mainland
Rooms
Other Rooms Shed(s)
Basement None
Primary Bedroom Level Primary Living Area
Interior
Interior Features Master Downstairs, Walk-In Closet(s)
Heating Electric, Forced Air, Heat Pump
Cooling Central Air
Fireplaces Type None
Fireplace No
Appliance Stove/Oven - Electric, Microwave - Built-In, Dishwasher
Laundry Hookup - Dryer, Laundry Closet, Washer Hookup
Exterior
Garage Concrete
Pool None
Waterfront No
Roof Type Architectural Shingle
Porch Patio, Porch
Parking Type Concrete
Building
Story 1
Entry Level One
Foundation Raised, Slab
Sewer Municipal Sewer
Water Municipal Water
New Construction No
Schools
Elementary Schools Stocks
Middle Schools Patillo
High Schools Tarboro
Others
Tax ID 473804554600
Acceptable Financing Cash, Conventional, FHA, USDA Loan, VA Loan
Listing Terms Cash, Conventional, FHA, USDA Loan, VA Loan
Special Listing Condition Seller not Owner
Read Less
Want to know what your home might be worth? Contact us for a FREE valuation!

Our team is ready to help you sell your home for the highest possible price ASAP







