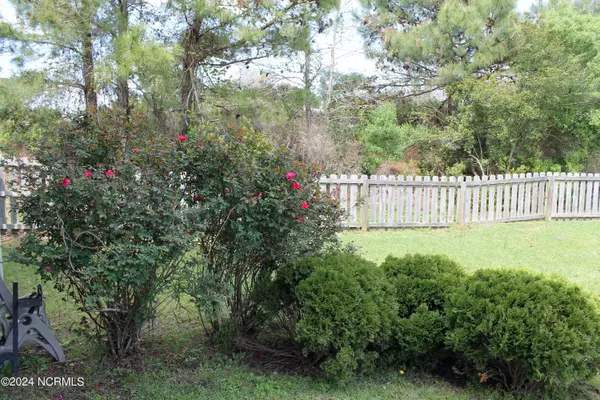$503,000
$508,550
1.1%For more information regarding the value of a property, please contact us for a free consultation.
143 Snow Goose LN Sneads Ferry, NC 28460
5 Beds
3 Baths
2,766 SqFt
Key Details
Sold Price $503,000
Property Type Single Family Home
Sub Type Single Family Residence
Listing Status Sold
Purchase Type For Sale
Square Footage 2,766 sqft
Price per Sqft $181
Subdivision Mimosa Bay
MLS Listing ID 100428051
Sold Date 10/14/24
Style Wood Frame
Bedrooms 5
Full Baths 3
HOA Fees $1,167
HOA Y/N Yes
Originating Board North Carolina Regional MLS
Year Built 2010
Annual Tax Amount $2,567
Lot Size 0.650 Acres
Acres 0.65
Lot Dimensions 129x316x76x261
Property Description
This delightful home and lot offers the ideal combination of tranquility and nature where you can relax and enjoy ample outdoor greenspace. The home sits on a .65 acre lot with a spacious fenced in backyard and nestled in the amenity rich community of Mimosa Bay and being conveniently located minutes from the back gate at Camp Lejeune and minutes from Stone Bay. Ideally located between Jacksonville and Wilmington and just minutes from the Topsail Beaches. This spacious home includes an open kitchen, formal dining with tray ceiling, family gathering area with fireplace, first floor spacious bedroom located next to a full bath which makes it a perfect space for your guests or mother-in-law suite. Upstairs you will find the 2nd floor master bedroom suite and three other bedrooms which includes a must see huge 5th bedroom which can be used as a bedroom, bonus room, kids play room, or craft room. The family room and bonus room are pre-wired for surround sound. The Community boat ramp has access to the Intercoastal Waterway. Amenities include club house, gym, boat ramp/dock, boat ramp bathhouse, pool, playground, tennis courts, and boat storage.
Location
State NC
County Onslow
Community Mimosa Bay
Zoning RA
Direction From Old Folkstone Rd, Turn right into Mimosa Bay onto Mimosa Dr, take left onto Marina Wynd Way then right onto Snow Goose Lane, home will be located on the left.
Location Details Mainland
Rooms
Primary Bedroom Level Primary Living Area
Interior
Interior Features Vaulted Ceiling(s), Pantry
Heating Heat Pump, Electric, Forced Air
Cooling Central Air
Flooring Laminate, Tile
Laundry Hookup - Dryer, Washer Hookup
Exterior
Garage Paved
Garage Spaces 2.0
Waterfront No
Roof Type Architectural Shingle
Porch Patio, Porch
Building
Story 2
Entry Level Two
Foundation Slab
Sewer Municipal Sewer
Water Municipal Water
New Construction No
Schools
Elementary Schools Dixon
Middle Schools Dixon
High Schools Dixon
Others
Tax ID 071804
Acceptable Financing Cash, Conventional, VA Loan
Listing Terms Cash, Conventional, VA Loan
Special Listing Condition None
Read Less
Want to know what your home might be worth? Contact us for a FREE valuation!

Our team is ready to help you sell your home for the highest possible price ASAP







