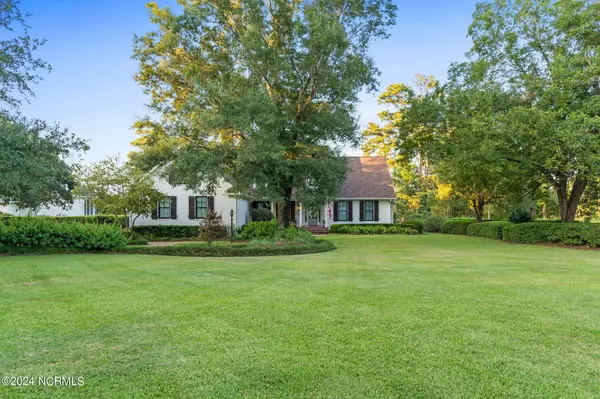$2,365,000
$2,375,000
0.4%For more information regarding the value of a property, please contact us for a free consultation.
1605 Softwind WAY Wilmington, NC 28403
4 Beds
4 Baths
4,198 SqFt
Key Details
Sold Price $2,365,000
Property Type Single Family Home
Sub Type Single Family Residence
Listing Status Sold
Purchase Type For Sale
Square Footage 4,198 sqft
Price per Sqft $563
Subdivision Bradley Creek
MLS Listing ID 100463755
Sold Date 10/15/24
Style Wood Frame
Bedrooms 4
Full Baths 3
Half Baths 1
HOA Fees $1,100
HOA Y/N Yes
Originating Board North Carolina Regional MLS
Year Built 1999
Lot Size 0.870 Acres
Acres 0.87
Lot Dimensions 138x312x131x277
Property Description
THIS IS THE ONE!!!!! I can't even express to you what an incredible opportunity this gorgeous home is!! The property sits on just under an acre on Bradley Creek and is draped with oak trees and incredible landscaping front and back. The backyard is a dream!!! You can sit under your covered back porch, overlooking the concrete pool and hot tub or relax under your custom pool gazebo with a fireplace, fire pit (fed by natural gas) and grill area all while enjoying the sounds and views of all the nature that Bradley Creek offers. The home features a private dock and boat lift, while the creek is tidal there are plenty of boats that can navigate this channel out to the Intracoastal Waterway and/or you can enjoy fishing, kayaking, paddle boarding and so much more any time you want!! This home has been painstakingly updated and meticulously maintained to make it the perfect turn key property for you. The home has been painted inside and outside, the oak floors have all been refinished, the marble countertops in the kitchen have been honed finished and sealed, all new Pella doors and windows, custom working shutters, custom insulated wood garage doors, all new custom constructed roof accents to accentuate the curb appeal of this home, a finished three car garage with two separate mini split systems making it fully climate controlled. The home also features a generator for your peace of mind. The first floor features a formal dining room and a breakfast dining area that overlooks the backyard. The kitchen offers honed marble countertops, top of the line appliances, custom cabinetry and a very spacious pantry!! The living room has a vaulted ceiling and large picture windows that take in all of the beauty that the backyard showcases. The fireplace is natural gas and it is the perfect accent to this living area!! A First Floor primary suite is privately located on the right side of the home and features great views out to the yard, creek and pool!! The primary bathroom is perfect in all ways and you have ample closet space as well. The far left side of the house offers an office/den setup that is multifunctional and could also be a second downstairs bedroom. The oversized powder room is located just off of this office. Upstairs you have 3 spacious bedrooms and a very large finished room over garage that is also heated and cooled with its own zoned system as well. This property offers the perfect layout with functionality, style, personality, luxury and the best location that you could ever dream up. You are just minutes from Wrightsville Beach and easy access to all directions to any part of town. Come live your dream life here on Bradley Creek and come see this once in a lifetime opportunity asap. The home has been pre appraised and pre listing home inspection for your buyers peace of mind as well.
Location
State NC
County New Hanover
Community Bradley Creek
Zoning Residential
Direction Going South on Military Cutoff Turn right onto Wrightsville Avenue Turn left onto Softwind Way The property will be on the left
Location Details Mainland
Rooms
Other Rooms Covered Area, Pergola, Pool House, See Remarks
Basement Crawl Space
Primary Bedroom Level Primary Living Area
Interior
Interior Features Foyer, Mud Room, Workshop, Whole-Home Generator, Master Downstairs, 9Ft+ Ceilings, Tray Ceiling(s), Pantry, Walk-in Shower, Walk-In Closet(s)
Heating Electric, Forced Air, Natural Gas
Cooling Central Air
Flooring Carpet, Marble, Tile, Wood
Fireplaces Type Gas Log
Fireplace Yes
Window Features Storm Window(s),Blinds
Appliance Vent Hood, Stove/Oven - Electric, Refrigerator, Downdraft, Double Oven, Disposal, Dishwasher, Cooktop - Electric
Laundry Inside
Exterior
Exterior Feature Shutters - Functional, Outdoor Shower
Garage Off Street, On Site, Paved
Garage Spaces 3.0
Pool In Ground
Waterfront Yes
Waterfront Description Pier,Boat Lift,Boat Ramp,Deeded Water Access,Deeded Water Rights,Deeded Waterfront,Water Access Comm,Waterfront Comm,Creek
View Creek/Stream, Marsh View, Water
Roof Type Architectural Shingle,Metal
Porch Open, Covered, Patio, Porch
Parking Type Off Street, On Site, Paved
Building
Story 2
Entry Level Two
Sewer Municipal Sewer
Water Municipal Water
Structure Type Shutters - Functional,Outdoor Shower
New Construction No
Schools
Elementary Schools Bradley Creek
Middle Schools Roland Grise
High Schools Hoggard
Others
Tax ID R05615-003-013-000
Acceptable Financing Commercial, Cash, Conventional, VA Loan
Listing Terms Commercial, Cash, Conventional, VA Loan
Special Listing Condition None
Read Less
Want to know what your home might be worth? Contact us for a FREE valuation!

Our team is ready to help you sell your home for the highest possible price ASAP







