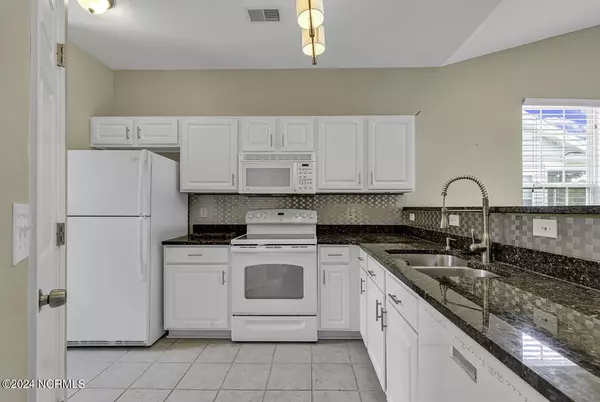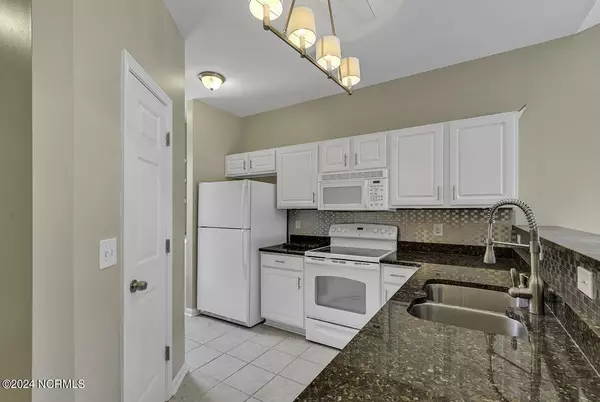$230,000
$235,000
2.1%For more information regarding the value of a property, please contact us for a free consultation.
1012 Great Egret CIR SW #3 Sunset Beach, NC 28468
2 Beds
2 Baths
1,030 SqFt
Key Details
Sold Price $230,000
Property Type Condo
Sub Type Condominium
Listing Status Sold
Purchase Type For Sale
Square Footage 1,030 sqft
Price per Sqft $223
Subdivision Sandpiper Bay
MLS Listing ID 100465029
Sold Date 10/11/24
Style Wood Frame
Bedrooms 2
Full Baths 2
HOA Fees $5,952
HOA Y/N Yes
Originating Board North Carolina Regional MLS
Year Built 2004
Property Description
Nestled within the scenic community of Sandpiper Bay is this beautiful 2 bedroom/2 bath end unit condo with a private screened in porch overlooking a pond and golf course fairway! Enjoy the natural light throughout the primary living space with the extra windows that an end unit offers. This condo features NEW LVP flooring and freshly painted throughout! Located on the private side of the condo area but only a short walk to the community pool, it is the perfect getaway for a 2nd home or an investment opportunity (short term rentals allowed). Looking to downsize and enjoy the comforts of mostly maintenance free living - this could also be a perfect home! Don't miss out on one of the most sought out communities within the Sunset Beach Area! Only minutes from one of the most beautiful beaches in the Carolinas - Sunset Beach!
Location
State NC
County Brunswick
Community Sandpiper Bay
Zoning R
Direction 17 N from Myrtle Beach, SC - turn right onto Highway 179 - follow for about 6 miles and turn left into Sandpiper Bay - follow to the end of the road and turn left into Sunset Village - condos. 17 S from Wilmington, NC - turn left onto Highway 179 - follow for about 6 miles and turn left into Sandpiper Bay - follow to the end of the road and turn left into Sunset Village - condos.
Location Details Mainland
Rooms
Primary Bedroom Level Primary Living Area
Interior
Interior Features Vaulted Ceiling(s), Ceiling Fan(s), Pantry, Walk-In Closet(s)
Heating Heat Pump, Electric, Forced Air
Cooling Central Air
Flooring LVT/LVP, Tile
Fireplaces Type None
Fireplace No
Window Features Blinds
Appliance Washer, Refrigerator, Range, Microwave - Built-In, Dryer, Dishwasher, Cooktop - Electric
Exterior
Garage Parking Lot
Pool In Ground
Waterfront No
Waterfront Description None
View Golf Course, Pond
Roof Type Architectural Shingle
Accessibility None
Porch Covered, Screened
Parking Type Parking Lot
Building
Story 2
Entry Level End Unit,Two
Foundation Slab
Sewer Community Sewer
Water Municipal Water
New Construction No
Schools
Elementary Schools Jessie Mae Monroe
Middle Schools Shallotte
High Schools West Brunswick
Others
Tax ID 227pa301
Acceptable Financing Cash, Conventional, FHA, VA Loan
Listing Terms Cash, Conventional, FHA, VA Loan
Special Listing Condition None
Read Less
Want to know what your home might be worth? Contact us for a FREE valuation!

Our team is ready to help you sell your home for the highest possible price ASAP







