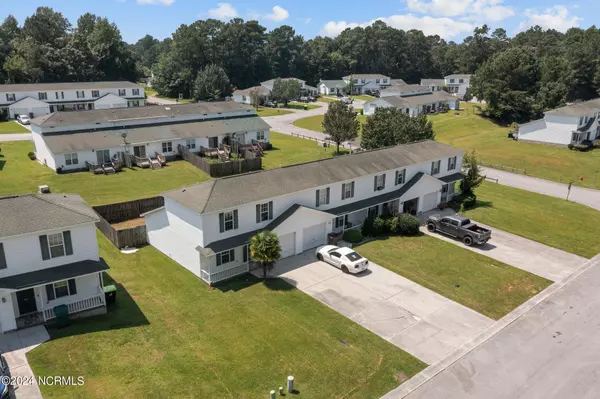$180,000
$187,900
4.2%For more information regarding the value of a property, please contact us for a free consultation.
317 Winners CIR S Jacksonville, NC 28546
2 Beds
3 Baths
1,149 SqFt
Key Details
Sold Price $180,000
Property Type Townhouse
Sub Type Townhouse
Listing Status Sold
Purchase Type For Sale
Square Footage 1,149 sqft
Price per Sqft $156
Subdivision Horse Creek Farms
MLS Listing ID 100461644
Sold Date 10/16/24
Style Wood Frame
Bedrooms 2
Full Baths 2
Half Baths 1
HOA Fees $1,231
HOA Y/N Yes
Originating Board North Carolina Regional MLS
Year Built 2000
Annual Tax Amount $683
Lot Size 4,443 Sqft
Acres 0.1
Lot Dimensions 38x117
Property Description
Welcome to The Stables at Horse Creek Farms! This 2-bedroom, 2.5 bath townhome comes complete with a fenced yard and garage! Each bedroom has its own private bathroom and there is a convenient 1/2 bathroom on the 1st floor! The fully equipped kitchen has all steel appliances. The kitchen, dining and living rooms have LVP flooring and a living room comes complete with a cozy fireplace perfect for relaxing after a long day! The location is excellent! Just a short drive to the Piney Green entrance to Camp Lejeune. Also close to shopping, schools and the white, sandy beaches of Emerald Isle! Best of all...no City taxes! Call today to schedule your showing before this recently updated townhome is gone!
Location
State NC
County Onslow
Community Horse Creek Farms
Zoning R-5
Direction Piney Green Rd to Rocky Run Rd. Turn left into Horse Creek Farms Subdivision. At end, turn right onto Winners Circle. The home is on the right.
Location Details Mainland
Rooms
Primary Bedroom Level Non Primary Living Area
Interior
Interior Features Ceiling Fan(s)
Heating Electric, Heat Pump
Cooling Central Air
Flooring LVT/LVP, Carpet
Appliance Refrigerator, Range, Dishwasher
Exterior
Garage On Site
Garage Spaces 1.0
Waterfront No
Roof Type Architectural Shingle
Porch Open, Patio
Parking Type On Site
Building
Story 2
Entry Level Two
Foundation Slab
Sewer Municipal Sewer
Water Municipal Water
New Construction No
Schools
Elementary Schools Silverdale
Middle Schools Hunters Creek
High Schools White Oak
Others
Tax ID 1126b-219
Acceptable Financing Cash, Conventional, FHA, VA Loan
Listing Terms Cash, Conventional, FHA, VA Loan
Special Listing Condition None
Read Less
Want to know what your home might be worth? Contact us for a FREE valuation!

Our team is ready to help you sell your home for the highest possible price ASAP







