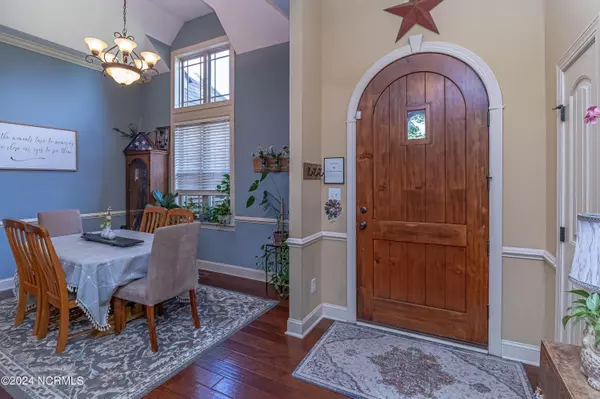$340,500
$348,000
2.2%For more information regarding the value of a property, please contact us for a free consultation.
219 Laurel DR Pikeville, NC 27863
4 Beds
3 Baths
2,022 SqFt
Key Details
Sold Price $340,500
Property Type Single Family Home
Sub Type Single Family Residence
Listing Status Sold
Purchase Type For Sale
Square Footage 2,022 sqft
Price per Sqft $168
Subdivision Glenn Laurel
MLS Listing ID 100465905
Sold Date 10/15/24
Style Wood Frame
Bedrooms 4
Full Baths 3
HOA Y/N No
Originating Board North Carolina Regional MLS
Year Built 2010
Annual Tax Amount $1,756
Lot Size 0.530 Acres
Acres 0.53
Lot Dimensions 96.91 x 224.17 x 101.40 x 240.61
Property Description
This charming 4-bedroom, 3-bath home has been crafted by well known builder Stone Construction, embodies Tuscan cottage elegance with its Tuscan style arched wood entry door and stone-accented exterior. The open floor plan seamlessly blends a formal dining with a spacious kitchen that features solid surface countertops and exquisite staggered cabinetry. The kitchen overlooks a cozy family room, complete with a corner stone fireplace and a wall of windows that frames the private backyard.
The master suite is a serene retreat, situated in the back right corner of the home. It offers a luxurious bath with a dual sink vanity, tiled shower, soaking tub, and private water closet. On the opposite side, two additional bedrooms share a well-appointed full bathroom.
Upstairs, a generous bonus room with a full bath awaits, alongside a convenient walk-in attic for extra storage. The exterior impresses with a large, covered rear porch, a fenced yard, and a firepit area perfect for gathering. Beyond the fence, a tranquil creek bed invites wildlife, including deer and waterfowl, adding a touch of nature's serenity to your outdoor experience.
Location
State NC
County Wayne
Community Glenn Laurel
Zoning Residential
Direction Wayne Memorial Drive North to left on Stoney Creek Church Road, right on Daw Pate Road. After crossing 111 North, turn right into Glenn Laurel, then left on Laurel Drive. Home is almost at the end of the street on the left.
Location Details Mainland
Rooms
Basement Crawl Space, None
Primary Bedroom Level Primary Living Area
Interior
Interior Features Master Downstairs, 9Ft+ Ceilings, Tray Ceiling(s), Vaulted Ceiling(s), Ceiling Fan(s), Walk-in Shower, Eat-in Kitchen, Walk-In Closet(s)
Heating Heat Pump, Fireplace(s), Electric
Cooling Central Air
Flooring Carpet, Tile, Wood
Fireplaces Type Gas Log
Fireplace Yes
Appliance Range, Microwave - Built-In, Dishwasher
Laundry Inside
Exterior
Garage Attached, Concrete, Garage Door Opener
Garage Spaces 2.0
Pool None
Waterfront No
Roof Type Architectural Shingle
Porch Open, Covered, Porch
Parking Type Attached, Concrete, Garage Door Opener
Building
Lot Description Cul-de-Sac Lot, Wooded
Story 2
Entry Level One and One Half
Sewer Septic On Site
New Construction No
Schools
Elementary Schools Northeast
Middle Schools Norwayne
High Schools Charles Aycock
Others
Tax ID 3612654571
Acceptable Financing Cash, Conventional, FHA, USDA Loan, VA Loan
Listing Terms Cash, Conventional, FHA, USDA Loan, VA Loan
Special Listing Condition None
Read Less
Want to know what your home might be worth? Contact us for a FREE valuation!

Our team is ready to help you sell your home for the highest possible price ASAP







