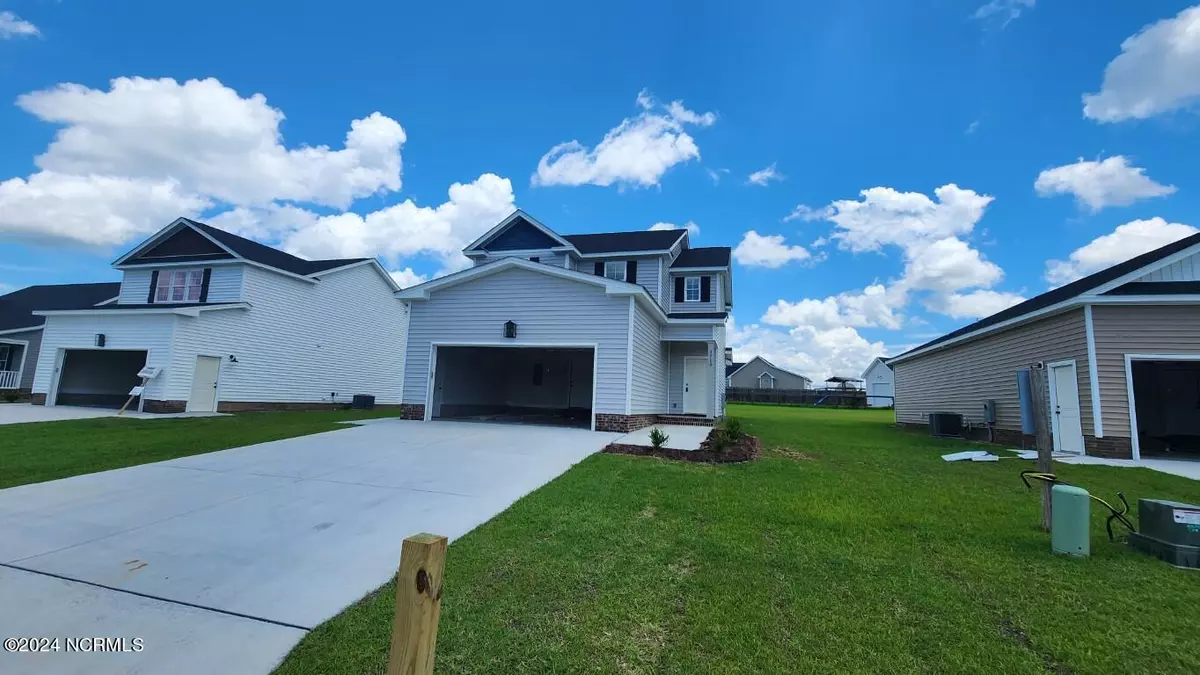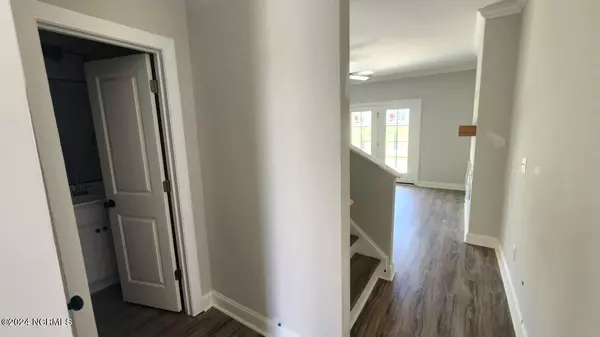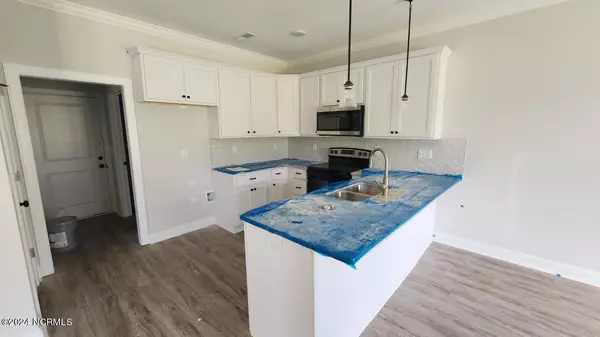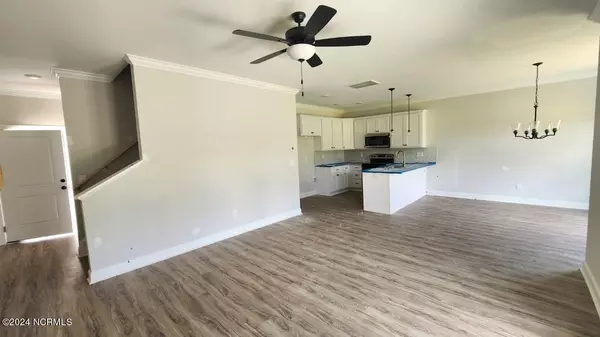$289,900
$289,900
For more information regarding the value of a property, please contact us for a free consultation.
3710 Lightwater LN Wilson, NC 27896
3 Beds
16 Baths
1,612 SqFt
Key Details
Sold Price $289,900
Property Type Single Family Home
Sub Type Single Family Residence
Listing Status Sold
Purchase Type For Sale
Square Footage 1,612 sqft
Price per Sqft $179
Subdivision Bucklin
MLS Listing ID 100438671
Sold Date 10/16/24
Style Wood Frame
Bedrooms 3
Full Baths 2
Half Baths 14
HOA Fees $200
HOA Y/N Yes
Originating Board North Carolina Regional MLS
Year Built 2024
Lot Size 8,276 Sqft
Acres 0.19
Lot Dimensions see plot plan
Property Description
Upgraded Luxury Vinyl HWD Style Flooring Throughout Main Living! Upgraded Lighting & Hardware Throughout! Subdivision less than a mile from Lake Wilson Lake Park and Tennis & Pickle Ball Center! Kitchen with Granite Counter Tops, Flat Panel Painted Cabinets, Peninsula w/Breakfast Bar, SS Appls Incl Smooth Top Range, MW, DW & Lazy Susan! Pantry w/Cstm Shelving! Open to Breakfast Area w/Double Window! Owner's Suite: Tray Ceiling, Plush Carpet & Dual Walk in Closets w/Cstm Wood Shelving! Owner's Bath: Dual Vanity & Walk in Shower! Family Room: Linear Electric Fireplace & Double French Doors to Rear Grilling Patio! Laundry w/Custom Wall Cabinets!
Location
State NC
County Wilson
Community Bucklin
Zoning n/z
Direction From Raleigh- 264 East to Alt 264 Exit (12B), Follow Alt 264/Raleigh Rd Pkwy W to left on Airport Blvd NW; Go approx 2 miles to straight on Lake Wilson Rd, go approx 2 miles to right on London Chruch Rd, second right into Subdivision on Valleyfield Lane. Right on Lightwater Lane. Home on the right.
Location Details Mainland
Rooms
Primary Bedroom Level Non Primary Living Area
Interior
Interior Features Foyer, Kitchen Island, Tray Ceiling(s), Ceiling Fan(s), Pantry, Walk-in Shower, Walk-In Closet(s)
Heating Electric, Forced Air, Heat Pump
Cooling Central Air
Flooring LVT/LVP, Carpet
Appliance Range, Microwave - Built-In, Dishwasher
Laundry Hookup - Dryer, Washer Hookup, Inside
Exterior
Garage Paved
Pool None
Waterfront No
Roof Type Shingle
Porch Patio, Porch
Parking Type Paved
Building
Lot Description Level
Story 2
Entry Level Two
Foundation See Remarks
Sewer Municipal Sewer
Water Municipal Water
New Construction Yes
Schools
Elementary Schools Wells
Middle Schools Elm City
High Schools Fike
Others
Tax ID 372430702800
Acceptable Financing Cash, Conventional, FHA, VA Loan
Listing Terms Cash, Conventional, FHA, VA Loan
Special Listing Condition None
Read Less
Want to know what your home might be worth? Contact us for a FREE valuation!

Our team is ready to help you sell your home for the highest possible price ASAP







