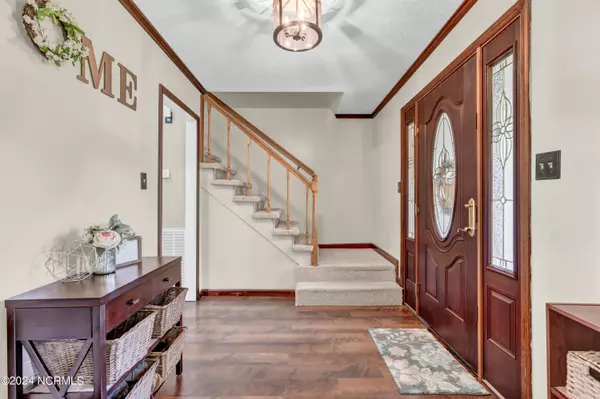$300,000
$300,000
For more information regarding the value of a property, please contact us for a free consultation.
904 Pine Valley RD Jacksonville, NC 28546
4 Beds
3 Baths
2,280 SqFt
Key Details
Sold Price $300,000
Property Type Single Family Home
Sub Type Single Family Residence
Listing Status Sold
Purchase Type For Sale
Square Footage 2,280 sqft
Price per Sqft $131
Subdivision Village Of Country Club Hills
MLS Listing ID 100458393
Sold Date 10/17/24
Style Wood Frame
Bedrooms 4
Full Baths 2
Half Baths 1
HOA Y/N No
Originating Board North Carolina Regional MLS
Year Built 1983
Annual Tax Amount $2,907
Lot Size 0.340 Acres
Acres 0.34
Lot Dimensions 96x150x103x154
Property Description
Step right into your dream home! This stunning 4 bedroom, 2.5 bath residence is perfect for families craving comfort, flair and loads of room to roam.
Here's what makes this home a true gem;
As you glide through the front door you will be welcomed by a spacious foyer leading to a formal living room that can easily double as a home office or play room. The kitchen? Oh, it's a masterpiece with sleek stainless steel appliances, tons of counter space, and cabinets galore - a real treat for any aspiring chef. The airy open-concept living area is bathed in sunlight, complete with a cozy fireplace and ample space for the whole gang to unwind. Take your pick to dine in the cozy kitchen nook or the elegant formal dining room, perfect for hosting those family feasts and get-togethers. Upstairs, discover a generously sized primary bedroom boasting ample closet space and a convienent en suite bath. Three more bedrooms offer plenty of space for loved ones and visitors. The well-placed bathrooms will ensure comfort and privacy for all. Take time to step outside to enjoy a vast fenced-in backyard showcasing an expansive deck, ideal for BBQs, playtime, and gardening adventures.
This home has been spruced up with fresh paint, revamped bathrooms, and new light fixtures throughout.
Don't let this gem slip through your fingers! Reach out to an agent today to schedule a private tour of your future home sweet home.
Location
State NC
County Onslow
Community Village Of Country Club Hills
Zoning RSF-7
Direction From Highway 17, turn onto Western Blvd, Left onto Country Club Rd, Right onto Pine Valley Rd, home will be on the left
Location Details Mainland
Rooms
Basement Crawl Space, None
Primary Bedroom Level Non Primary Living Area
Interior
Interior Features Foyer, Vaulted Ceiling(s), Ceiling Fan(s), Pantry, Eat-in Kitchen, Walk-In Closet(s)
Heating Heat Pump, Electric
Flooring Carpet, Laminate, Tile
Window Features Blinds
Appliance Stove/Oven - Electric, Refrigerator, Microwave - Built-In, Disposal, Dishwasher
Laundry Laundry Closet
Exterior
Garage Concrete
Garage Spaces 2.0
Waterfront No
Roof Type Architectural Shingle
Porch Deck, Porch
Parking Type Concrete
Building
Story 2
Entry Level Two
Foundation Brick/Mortar
Sewer Municipal Sewer
Water Municipal Water
New Construction No
Schools
Elementary Schools Bell Fork
Middle Schools Hunters Creek
High Schools White Oak
Others
Tax ID 351f-23
Acceptable Financing Cash, Conventional, FHA, VA Loan
Listing Terms Cash, Conventional, FHA, VA Loan
Special Listing Condition None
Read Less
Want to know what your home might be worth? Contact us for a FREE valuation!

Our team is ready to help you sell your home for the highest possible price ASAP







