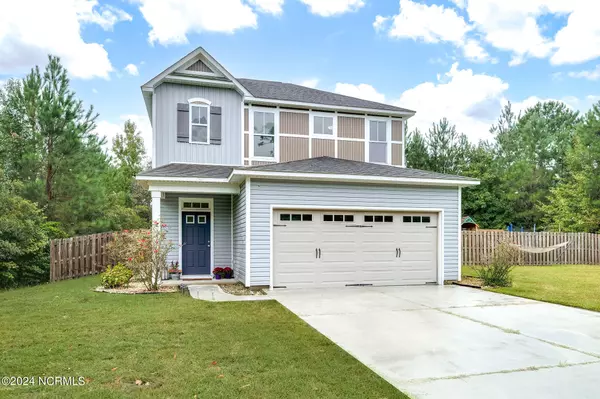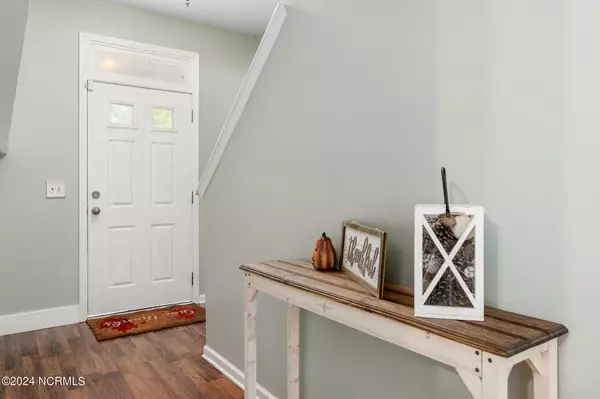$327,500
$335,000
2.2%For more information regarding the value of a property, please contact us for a free consultation.
105 Bungalow RD Holly Ridge, NC 28445
3 Beds
3 Baths
1,654 SqFt
Key Details
Sold Price $327,500
Property Type Single Family Home
Sub Type Single Family Residence
Listing Status Sold
Purchase Type For Sale
Square Footage 1,654 sqft
Price per Sqft $198
Subdivision The Reserve @ Holly Ridge
MLS Listing ID 100467087
Sold Date 10/18/24
Style Wood Frame
Bedrooms 3
Full Baths 2
Half Baths 1
HOA Fees $416
HOA Y/N Yes
Originating Board North Carolina Regional MLS
Year Built 2012
Lot Size 0.520 Acres
Acres 0.52
Lot Dimensions 171x99x89x107x129
Property Description
This cozy coastal home has it all! A perfect location with close proximity to local Surf City dining and shops, minutes from Topsail Island beaches, and easy access to Hwy 17 for convenient travels to Wilmington or Jacksonville. This 3 bedroom 2.5 bath, 2 car garage home has received many custom upgrades over the last two years, to include a magnificent, cozy, built in electric fireplace in the living room with additional built in storage cabinets and shelving, a completely renovated modern half bath downstairs, a custom board and batten entryway providing convenience for coats and bags, a beautiful oak staircase leading upstairs to 3 spacious bedrooms, including a large primary suite with a custom feature wall and spacious walk in closet, 2 updated bathrooms, and a private laundry space. The whole home has been freshly painted and new stainless steel appliances accompany the large open kitchen.
Outside you'll enjoy over half an acre of spacious yard, with complete privacy from your neighbors in the fenced in backyard. This unique home truly has it all, and is one you don't want to miss!
Location
State NC
County Onslow
Community The Reserve @ Holly Ridge
Zoning R-20
Direction From Ocean Rd, turn onto Bungalow Rd. Home is 3rd house in on your left.
Location Details Mainland
Rooms
Primary Bedroom Level Non Primary Living Area
Interior
Interior Features 9Ft+ Ceilings, Tray Ceiling(s)
Heating Electric, Heat Pump
Cooling Central Air
Flooring LVT/LVP, Carpet, Tile
Appliance Stove/Oven - Electric, Microwave - Built-In, Dishwasher
Exterior
Garage Concrete
Garage Spaces 2.0
Waterfront No
Roof Type Shingle
Porch Patio
Parking Type Concrete
Building
Lot Description Wooded
Story 2
Entry Level Two
Foundation Slab
Sewer Municipal Sewer
Water Municipal Water
New Construction No
Schools
Elementary Schools Coastal Elementary
Middle Schools Dixon
High Schools Dixon
Others
Tax ID 423601486306
Acceptable Financing Cash, Conventional, FHA, USDA Loan, VA Loan
Listing Terms Cash, Conventional, FHA, USDA Loan, VA Loan
Special Listing Condition None
Read Less
Want to know what your home might be worth? Contact us for a FREE valuation!

Our team is ready to help you sell your home for the highest possible price ASAP







