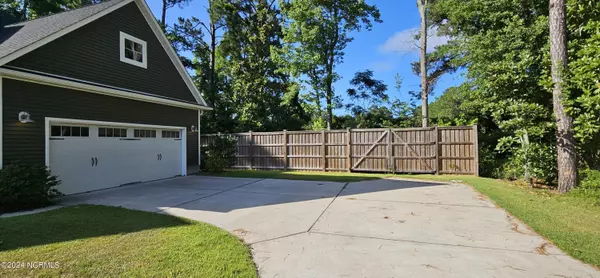$650,000
$650,000
For more information regarding the value of a property, please contact us for a free consultation.
5404 Sharp Acorn CT Wilmington, NC 28409
4 Beds
4 Baths
2,635 SqFt
Key Details
Sold Price $650,000
Property Type Single Family Home
Sub Type Single Family Residence
Listing Status Sold
Purchase Type For Sale
Square Footage 2,635 sqft
Price per Sqft $246
Subdivision Canby Oaks
MLS Listing ID 100452507
Sold Date 10/16/24
Style Wood Frame
Bedrooms 4
Full Baths 3
Half Baths 1
HOA Fees $720
HOA Y/N Yes
Originating Board North Carolina Regional MLS
Year Built 2020
Annual Tax Amount $2,144
Lot Size 0.292 Acres
Acres 0.29
Lot Dimensions 90x143x89x143
Property Description
Thank you for stopping your home search to look at this beautiful backyard saltwater pool. Are you starting to dream about your weekends with family and friends away from the tv just enjoying special moments with each other? Think of all the money you will save having your own pool. No need to pay high HOA fees for a community pool. And, the pool actually comes with a beautiful four-bedroom home in a quiet neighborhood.
5404 Sharp Acorn Court is in one of the best locations in New Hanover County. Wilmington Riverfront restaurants, carriage rides and the Historic District are just 10 miles away. Shopping at the Independence Mall (7 miles), The Pointe (4.9 miles) and Mayfaire (10.1 miles). You will find movie theaters at the Pointe and at Mayfaire. The University of NC Wilmington is on S. College just 7.3 miles away. Cape Fear Community College has a beautiful campus downtown next to the Wilson Center that features Broadway Shows and Concerts. We have four beaches that are all about 15 minutes away.
The home features a formal dining room, stunning kitchen with a breakfast nook, an open great room with a gas fireplace, a mud room and a two-car garage. The master bedroom is on the main floor and features a view of the pool, walk-in closet, and a master bath with a double sink and walk-in shower. On the second floor we have three bedrooms, a loft area that can be an upstairs living room or playroom, a laundry room that includes the washer and dryer in the sale of the home, two full bathrooms and a home office. The backyard is surrounded by eight foot high fencing.
Location
State NC
County New Hanover
Community Canby Oaks
Zoning R-15
Direction From S. College at Monkey Junction turn onto Piner Rd. Come around the bend to the left. Canby Oaks will be on your left, white brick pillar, just before Myrtle Grove Rd. Take the entry road to the end and turn right. Home is at the end on the left. The HOA does not allow a sign.
Location Details Mainland
Rooms
Other Rooms Storage
Basement None
Primary Bedroom Level Primary Living Area
Ensuite Laundry Inside
Interior
Interior Features Foyer, Mud Room, Kitchen Island, Master Downstairs, 9Ft+ Ceilings, Tray Ceiling(s), Pantry, Walk-in Shower, Walk-In Closet(s)
Laundry Location Inside
Heating Heat Pump, Fireplace(s), Electric, Forced Air, Zoned
Cooling Central Air
Flooring Carpet, Tile, Vinyl
Fireplaces Type Gas Log
Fireplace Yes
Window Features Thermal Windows
Appliance Washer, Stove/Oven - Electric, Refrigerator, Microwave - Built-In, Dryer, Dishwasher
Laundry Inside
Exterior
Exterior Feature Irrigation System, Gas Logs
Garage Concrete, Garage Door Opener, Off Street
Garage Spaces 2.0
Pool In Ground
Utilities Available Municipal Sewer Available, Municipal Water Available
Waterfront No
Waterfront Description None
Roof Type Architectural Shingle
Porch Patio, Porch
Parking Type Concrete, Garage Door Opener, Off Street
Building
Lot Description Cul-de-Sac Lot, Dead End, Front Yard
Story 2
Entry Level Two
Foundation Raised, Slab
Structure Type Irrigation System,Gas Logs
New Construction No
Schools
Elementary Schools Bellamy
Middle Schools Myrtle Grove
High Schools Ashley
Others
Tax ID R07612-001-021-000
Acceptable Financing Cash, Conventional, VA Loan
Listing Terms Cash, Conventional, VA Loan
Special Listing Condition None
Read Less
Want to know what your home might be worth? Contact us for a FREE valuation!

Our team is ready to help you sell your home for the highest possible price ASAP







