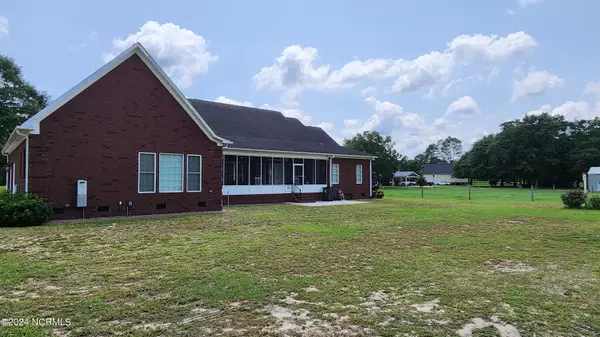$399,000
$399,900
0.2%For more information regarding the value of a property, please contact us for a free consultation.
2585 Greens Bridge RD Garland, NC 28441
3 Beds
3 Baths
3,065 SqFt
Key Details
Sold Price $399,000
Property Type Single Family Home
Sub Type Single Family Residence
Listing Status Sold
Purchase Type For Sale
Square Footage 3,065 sqft
Price per Sqft $130
Subdivision Not In Subdivision
MLS Listing ID 100460325
Sold Date 10/18/24
Style Wood Frame
Bedrooms 3
Full Baths 2
Half Baths 1
HOA Y/N No
Originating Board North Carolina Regional MLS
Year Built 2011
Annual Tax Amount $3,125
Lot Size 2.930 Acres
Acres 2.93
Lot Dimensions 200.00'x660.04'x201.94'x667.99'
Property Description
Welcome to 2585 Greens Bridge Rd. This residence exemplifies true pride of ownership. It features hardwood floors, a generous primary suite with a tray ceiling and walk-in closet, and a primary bath with a double sink, walk-in shower, and a separate toilet room. The layout includes a formal dining room and potential office space. The living room, complete with a fireplace, seamlessly transitions into the kitchen. Additionally, there is a bonus room above the 2-car garage that connects to a walk-in attic.
Location
State NC
County Sampson
Community Not In Subdivision
Zoning RA
Direction From White Lake take 701 N towards Garland. Turn left onto Hwy 210. Take right onto Greens Bridge Rd. home is located on the left.
Location Details Mainland
Rooms
Other Rooms Second Garage, Workshop
Basement Crawl Space, None
Primary Bedroom Level Primary Living Area
Ensuite Laundry Hookup - Dryer, Washer Hookup, Inside
Interior
Interior Features Generator Plug, Master Downstairs, Tray Ceiling(s), Ceiling Fan(s), Pantry, Walk-In Closet(s)
Laundry Location Hookup - Dryer,Washer Hookup,Inside
Heating Heat Pump, Electric
Cooling Central Air
Flooring Carpet, Tile, Wood
Fireplaces Type Gas Log
Fireplace Yes
Appliance Washer, Refrigerator, Range, Microwave - Built-In, Dryer, Dishwasher
Laundry Hookup - Dryer, Washer Hookup, Inside
Exterior
Garage Concrete, Garage Door Opener, Off Street, On Site
Garage Spaces 4.0
Pool None
Waterfront No
Waterfront Description None
Roof Type Architectural Shingle
Porch Covered, Porch, Screened
Parking Type Concrete, Garage Door Opener, Off Street, On Site
Building
Story 1
Entry Level One
Foundation Brick/Mortar
Sewer Septic On Site
Water Well
New Construction No
Schools
Elementary Schools Sampson
Middle Schools Sampson
High Schools Sampson
Others
Tax ID 09012360901
Acceptable Financing Cash, Conventional, VA Loan
Listing Terms Cash, Conventional, VA Loan
Special Listing Condition None
Read Less
Want to know what your home might be worth? Contact us for a FREE valuation!

Our team is ready to help you sell your home for the highest possible price ASAP







