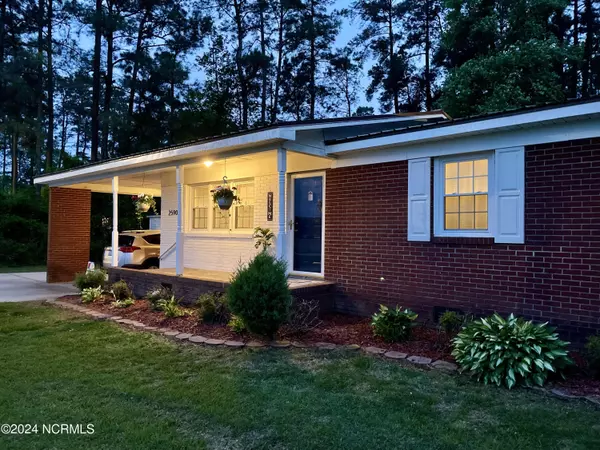$190,000
$210,000
9.5%For more information regarding the value of a property, please contact us for a free consultation.
2590 Jerden Thicket RD Jamesville, NC 27846
3 Beds
2 Baths
1,515 SqFt
Key Details
Sold Price $190,000
Property Type Single Family Home
Sub Type Single Family Residence
Listing Status Sold
Purchase Type For Sale
Square Footage 1,515 sqft
Price per Sqft $125
Subdivision Not In Subdivision
MLS Listing ID 100441568
Sold Date 10/21/24
Style Wood Frame
Bedrooms 3
Full Baths 2
HOA Y/N No
Originating Board North Carolina Regional MLS
Year Built 1960
Lot Size 0.520 Acres
Acres 0.52
Lot Dimensions 150 x150
Property Description
BE READY...THIS SO INVITING, DELIGHTFUL and CHARMING HOME WILL CAPTURE YOUR HEART! Entering The Home's Pleasurable Yard, you will feel the Peace & Tranquility of North Carolina Country! Enter The Home & straight away you will notice the Awesome, Custom Designed Renovation of the Kitchen, which includes a gratifying Breakfast Bar, New Counter Tops, New Stainless Steel Whirlpool appliances, New soft-closing Cabinets & Drawers w/Corner Lazy Susan, New Garbage Disposal! This Designed Kitchen is agreeably open to the Impressive & Comfortable Family Den & Formal Dining Area! MBA has Walk-in Shower! New Washer & Dryer, New Water Heater, New Cabs. in MBR! Nice Utility Rm. w/cabs. & extra storage. *MORE BONUS AMENITIES/IMPROVEMENTS, 2020:
THERMAL WINDOWS, LAMINATE WOOD FLRING Thru'out, HEAT PUMP HVAC, METAL ROOF, NEW WELL HOUSE SYSTEM!! WELCOMING COVERED FRONT PORCH! NEW RESTFUL & RELAXING FAMILY SCREENED PORCH...Open Concreted detached Garage/Storage/ Workshop. SO Much More!! Our pictures are exactly what you will SEE when you drive up & as you enter this ''Made with Love''' HOME...in the Sublime NC Town of Jamesville! No City Taxes.....Make Your Call Today!
Location
State NC
County Martin
Community Not In Subdivision
Zoning R
Direction Take 64 E toward Jamesville. Follow HWY E 64 to R on Jerden Thicket Rd. Go past Poplar Chapel Church of Christ on L. House will be on R. See Sign.
Location Details Mainland
Rooms
Other Rooms Shed(s), Storage, Workshop
Basement Crawl Space, None
Primary Bedroom Level Primary Living Area
Ensuite Laundry Hookup - Dryer, Washer Hookup, Inside
Interior
Interior Features Mud Room, Master Downstairs, Ceiling Fan(s), Walk-in Shower
Laundry Location Hookup - Dryer,Washer Hookup,Inside
Heating Heat Pump, Electric
Cooling Central Air
Flooring Carpet, Laminate, Vinyl
Fireplaces Type None
Fireplace No
Window Features Thermal Windows,Blinds
Appliance Washer, Vent Hood, Stove/Oven - Electric, Refrigerator, Microwave - Built-In, Dryer, Dishwasher
Laundry Hookup - Dryer, Washer Hookup, Inside
Exterior
Garage Attached, Covered, Off Street, On Site, Paved
Carport Spaces 1
Pool None
Waterfront No
Waterfront Description None
Roof Type Metal
Accessibility Accessible Approach with Ramp
Porch Covered, Porch, Screened, See Remarks
Parking Type Attached, Covered, Off Street, On Site, Paved
Building
Story 1
Entry Level One
Foundation Brick/Mortar
Sewer Septic On Site
Water Well
New Construction No
Schools
Middle Schools Jamesville
Others
Tax ID 0101447
Acceptable Financing Cash, Conventional, FHA, VA Loan
Listing Terms Cash, Conventional, FHA, VA Loan
Special Listing Condition None
Read Less
Want to know what your home might be worth? Contact us for a FREE valuation!

Our team is ready to help you sell your home for the highest possible price ASAP







