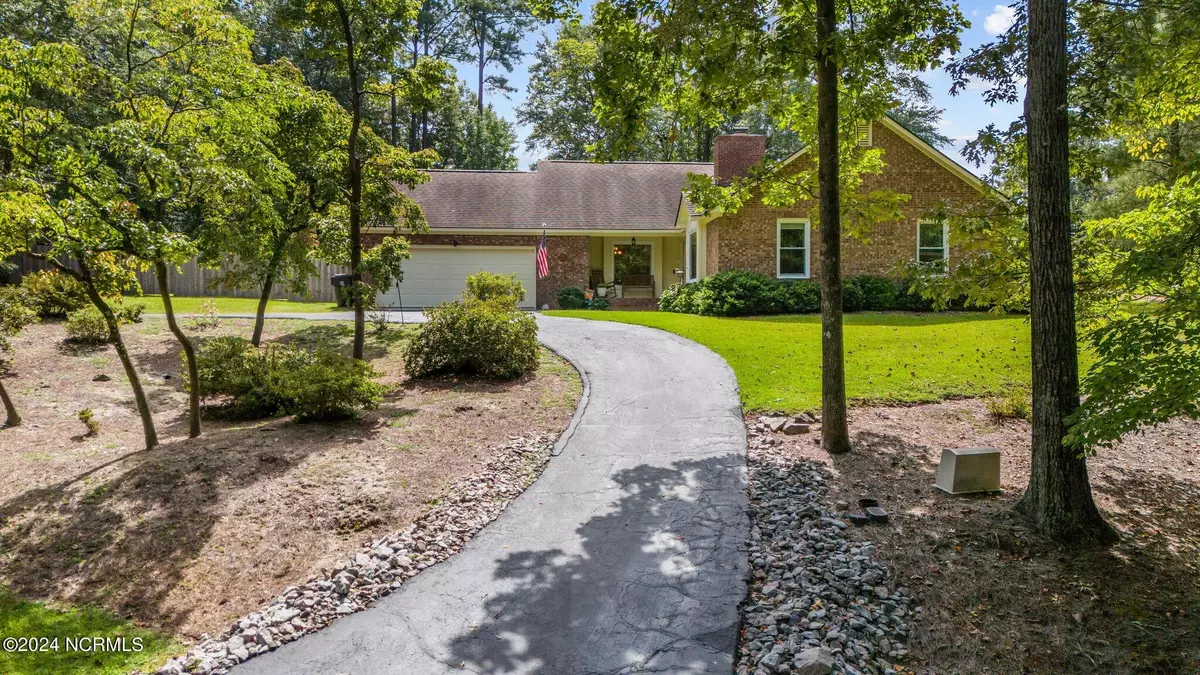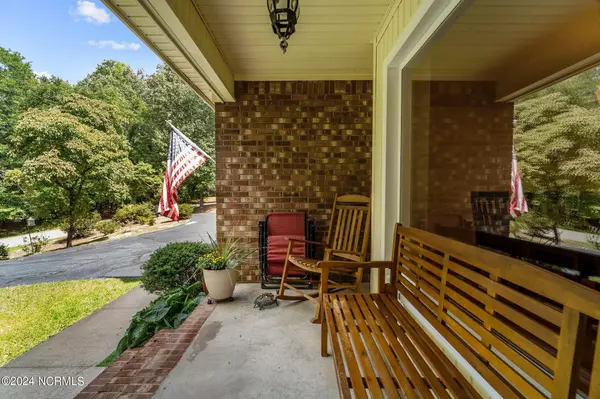$376,000
$399,000
5.8%For more information regarding the value of a property, please contact us for a free consultation.
804 Alexander DR Aberdeen, NC 28315
3 Beds
3 Baths
1,818 SqFt
Key Details
Sold Price $376,000
Property Type Single Family Home
Sub Type Single Family Residence
Listing Status Sold
Purchase Type For Sale
Square Footage 1,818 sqft
Price per Sqft $206
Subdivision Scotsdale
MLS Listing ID 100465685
Sold Date 10/22/24
Style Wood Frame
Bedrooms 3
Full Baths 2
Half Baths 1
HOA Y/N No
Originating Board North Carolina Regional MLS
Year Built 1988
Lot Size 0.580 Acres
Acres 0.58
Lot Dimensions 155x170x149x157
Property Description
Country living close to town, Fort Liberty, local shopping, restaurants and attractions. This one level, 3-bedroom, 2.5 bath, brick home is situated high on a spacious, private lot, where the circular driveway and front porch overlook green space across the road. The renovated kitchen has KitchenAid appliances, gorgeous, custom built Locklear cabinets, and granite countertops. All kitchen appliances convey including the fully stocked wine chiller and the new washer & dryer (2023). You will find hardwood flooring throughout and two sets of French doors with built in blinds. The den off the kitchen is home to a cozy wood burning fireplace. The enormous living room at the front of the home is sure to be a favorite family gathering spot. Home is wired for a generator and Ring devices will remain with the home. Stunning landscaping, fully fenced in back yard and 2 outbuildings. Large garage wired for tv with additional lighting and a large walk-in attic with pull down ladder.
Location
State NC
County Moore
Community Scotsdale
Zoning R30
Direction Turn onto Alexander Dr from Bethesda Rd and the home is on the left
Location Details Mainland
Rooms
Other Rooms Shed(s), Storage, Workshop
Basement Crawl Space, None
Primary Bedroom Level Primary Living Area
Interior
Interior Features Generator Plug, Master Downstairs, Walk-in Shower
Heating Electric, Heat Pump
Cooling Central Air
Flooring Carpet, Tile, Wood
Window Features Blinds
Appliance Washer, Wall Oven, Refrigerator, Microwave - Built-In, Dryer, Disposal, Dishwasher, Cooktop - Electric
Laundry Inside
Exterior
Garage Circular Driveway, Paved
Garage Spaces 2.0
Utilities Available Community Water
Waterfront No
Waterfront Description None
View See Remarks
Roof Type Architectural Shingle
Accessibility None
Porch Deck, Porch
Parking Type Circular Driveway, Paved
Building
Lot Description See Remarks
Story 1
Entry Level One
Foundation Brick/Mortar
Sewer Community Sewer
New Construction No
Schools
Elementary Schools Aberdeeen Elementary
Middle Schools Southern Middle
High Schools Pinecrest High
Others
Tax ID 00055030
Acceptable Financing Cash, Conventional, FHA, USDA Loan, VA Loan
Listing Terms Cash, Conventional, FHA, USDA Loan, VA Loan
Special Listing Condition None
Read Less
Want to know what your home might be worth? Contact us for a FREE valuation!

Our team is ready to help you sell your home for the highest possible price ASAP







