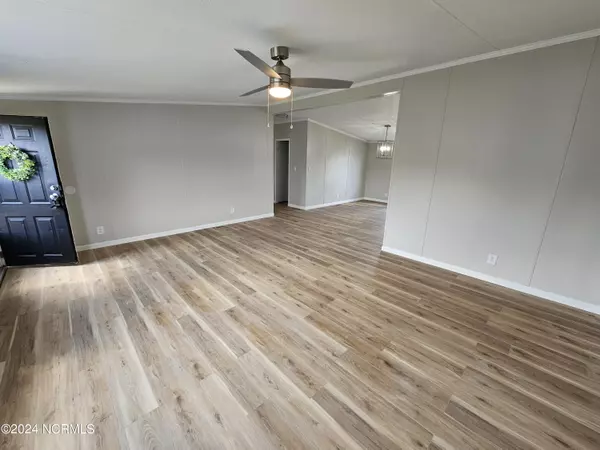$246,000
$244,000
0.8%For more information regarding the value of a property, please contact us for a free consultation.
731 Oak Stump RD Elizabeth City, NC 27909
3 Beds
2 Baths
1,745 SqFt
Key Details
Sold Price $246,000
Property Type Manufactured Home
Sub Type Manufactured Home
Listing Status Sold
Purchase Type For Sale
Square Footage 1,745 sqft
Price per Sqft $140
Subdivision Red Oak
MLS Listing ID 100462203
Sold Date 10/24/24
Style Wood Frame
Bedrooms 3
Full Baths 2
HOA Y/N No
Originating Board North Carolina Regional MLS
Year Built 2002
Annual Tax Amount $867
Lot Size 0.570 Acres
Acres 0.57
Lot Dimensions 100 x 249
Property Description
Welcome to your freshly renovated home in the county that is close to the conveniences of the city, but out of the city limits. Upon entry to the home, you are greeted with a large open floor plan, which is perfect for today's living and or entertaining. Two separate living areas, a den, and a living room that are great for gaming kids and parents that need their separate space. All new LVP and carpet throughout, fresh new paint, new bathroom fixtures, vanities, and tubs, and brand-new stainless appliances are just a few of the upgrades. The owner's suite features a large walk-in closet, a large bathroom with double sink vanities, and a brand-new tub shower combination. Come take a look at this home today and make it yours!
Location
State NC
County Pasquotank
Community Red Oak
Zoning R-25
Direction From N Hughes Blvd, turn left onto Oak Stump Road. House will be on the right.
Location Details Mainland
Rooms
Other Rooms Shed(s)
Basement None
Primary Bedroom Level Primary Living Area
Interior
Interior Features Master Downstairs, Vaulted Ceiling(s), Ceiling Fan(s), Walk-In Closet(s)
Heating Heat Pump, Electric, Forced Air
Cooling Central Air
Flooring LVT/LVP, Carpet
Window Features Thermal Windows
Appliance Stove/Oven - Electric, Refrigerator, Microwave - Built-In, Dishwasher
Laundry Hookup - Dryer, Washer Hookup
Exterior
Garage Concrete
Utilities Available Water Connected
Waterfront No
Roof Type Architectural Shingle
Porch Deck
Parking Type Concrete
Building
Story 1
Entry Level One
Foundation Brick/Mortar
Sewer Septic On Site
New Construction No
Schools
Elementary Schools Central Elementary
Middle Schools River Road Middle School
High Schools Northeastern High School
Others
Tax ID 8902 278195
Acceptable Financing Cash, Conventional, FHA, USDA Loan, VA Loan
Listing Terms Cash, Conventional, FHA, USDA Loan, VA Loan
Special Listing Condition None
Read Less
Want to know what your home might be worth? Contact us for a FREE valuation!

Our team is ready to help you sell your home for the highest possible price ASAP







