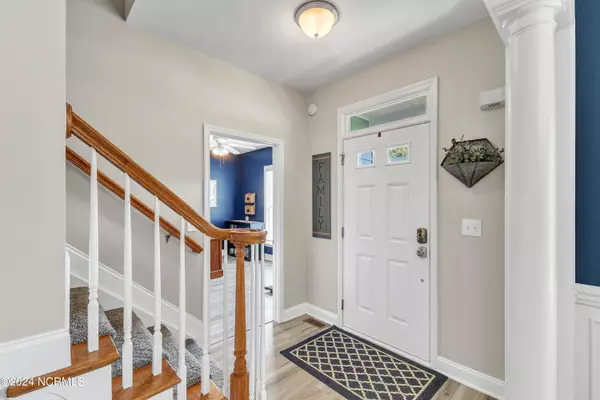$419,000
$419,000
For more information regarding the value of a property, please contact us for a free consultation.
120 Nelson LN Clayton, NC 27527
4 Beds
3 Baths
2,485 SqFt
Key Details
Sold Price $419,000
Property Type Single Family Home
Sub Type Single Family Residence
Listing Status Sold
Purchase Type For Sale
Square Footage 2,485 sqft
Price per Sqft $168
Subdivision Riverwood
MLS Listing ID 100466104
Sold Date 10/25/24
Style Wood Frame
Bedrooms 4
Full Baths 2
Half Baths 1
HOA Fees $972
HOA Y/N Yes
Originating Board North Carolina Regional MLS
Year Built 2006
Annual Tax Amount $3,346
Lot Size 8,712 Sqft
Acres 0.2
Lot Dimensions 75x115.15x75x115.21
Property Description
Welcome to this pristine, move-in-ready home nestled in the highly sought-after Riverwood Athletic Club. This stunning residence boasts 4 spacious bedrooms & 2.5 well-appointed bathrooms, all enhanced by luxurious LVP flooring throughout the main level.Step inside to find a formal dining room perfect for entertaining & a dedicated office space ideal for remote work or study. The chef's kitchen features elegant granite countertops, a central island, and ample natural light. The living room invites relaxation with its gas fireplace & built-in bookshelves, creating a warm and inviting atmosphere.
Upstairs, you'll find a convenient laundry room located near all bedrooms. The primary suite is a true retreat, showcasing a tray ceiling, plush carpet, dual vanities, a soaking tub, and a separate shower. Three additional bedrooms plus a versatile bonus room—ideal for a fifth bedroom or flex space—provide plenty of space for your needs.Enjoy serene outdoor living on the screened-in porch or the back deck, overlooking a fenced yard with lush, mature landscaping.
Location
State NC
County Johnston
Community Riverwood
Zoning RES
Direction From Rt 70 towards Clayton. Turn L onto Shotwell. Turn R onto Covered Bridge at your first light. Turn R at the end of the road. Turn L onto Pritchard Rd. Turn L into Riverwood Athletic Club. Go around the circle and take your first R onto Charleston. Immediate L onto Sarazen. Turn R onto Nelson. Home is on the Left
Location Details Mainland
Rooms
Basement Crawl Space, None
Primary Bedroom Level Non Primary Living Area
Interior
Interior Features Bookcases, Kitchen Island, Ceiling Fan(s), Walk-in Shower, Walk-In Closet(s)
Heating Electric, Forced Air
Cooling Central Air
Flooring LVT/LVP, Carpet, Vinyl
Fireplaces Type Gas Log
Fireplace Yes
Appliance Range, Disposal, Dishwasher
Laundry Inside
Exterior
Garage Attached, Concrete, Garage Door Opener
Garage Spaces 4.0
Utilities Available Community Water
Waterfront No
Roof Type Shingle
Porch Deck, Porch, Screened
Parking Type Attached, Concrete, Garage Door Opener
Building
Story 2
Entry Level Two
Foundation Permanent
Sewer Community Sewer
New Construction No
Schools
Elementary Schools Riverwood Elementary School
Middle Schools Riverwood
High Schools Corinth Holders
Others
Tax ID 16i02030e
Acceptable Financing Commercial, Cash, FHA, USDA Loan, VA Loan
Listing Terms Commercial, Cash, FHA, USDA Loan, VA Loan
Special Listing Condition None
Read Less
Want to know what your home might be worth? Contact us for a FREE valuation!

Our team is ready to help you sell your home for the highest possible price ASAP







