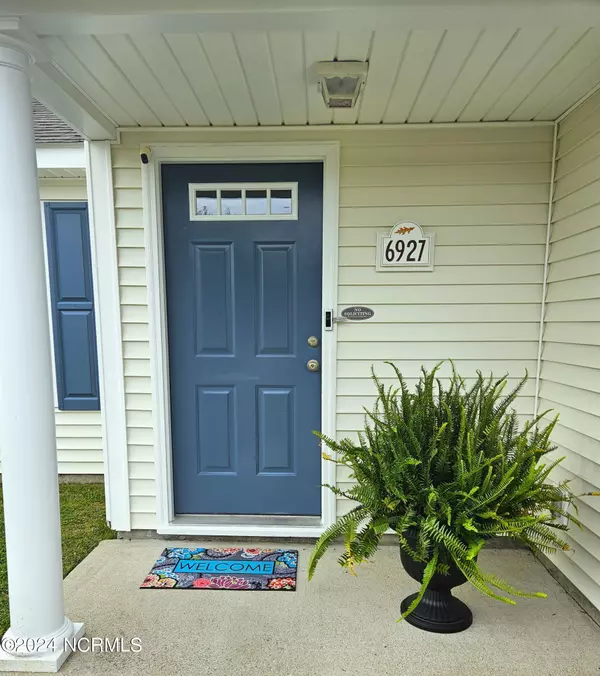$240,000
$245,000
2.0%For more information regarding the value of a property, please contact us for a free consultation.
6927 Peppermill WAY Rocky Mount, NC 27804
3 Beds
2 Baths
1,481 SqFt
Key Details
Sold Price $240,000
Property Type Single Family Home
Sub Type Single Family Residence
Listing Status Sold
Purchase Type For Sale
Square Footage 1,481 sqft
Price per Sqft $162
Subdivision Autumn Ridge
MLS Listing ID 100466311
Sold Date 10/29/24
Style Wood Frame
Bedrooms 3
Full Baths 2
HOA Fees $388
HOA Y/N Yes
Originating Board North Carolina Regional MLS
Year Built 2006
Lot Size 7,802 Sqft
Acres 0.18
Lot Dimensions 65 X 120
Property Description
Looking for your ''happy place''? You will not stop smiling as you walk through this immaculately maintained home that checks all the boxes on your home wish list. With 1481 square feet, it is a larger one-story floor plan than most of the original homes in Autumn Ridge. The first thing you will notice is the well-maintained lawn and easy care landscaping. Then you will see a double-sized driveway that provides plenty of additional parking space. There is a one-car garage with a motorized door and a NEW pedestrian door. (The garage is currently in use as storage for the items that have been packed to move). This home has low maintenance vinyl siding and a six-year old roof. The huge backyard is completely fenced with easy care vinyl privacy fencing. There is an ample-sized patio with NEW French doors leading from the interior of the home to the outside. Inside you are going to find that the large windows on the home allow plenty of natural lighting. You will notice LVP flooring and NEW interior painting throughout the home. Each room has a ceiling fan and the bathrooms have NEW updated lighting. The kitchen has stainless appliances (including a NEW stove),a pantry, and glass cabinets to show off prize possessions without that closed feeling. The dining area is large enough to accommodate several people and has a large bay window and a second large window allowing plenty of natural lighting. The great room (living room) is large enough to accommodate a seating/TV area as well as space for the computers you may need for work, school, or gaming. (just like the current owners). There are two full baths and three wonderful bedrooms. The primary bedroom has a large walk-in closet while the other two bedrooms have large standard closets. Last, but not least, is the laundry room with plenty of space for a washer/dryer, and folding table. Schedule your visit today and treat yourself to a smile in this home with a sunny disposition.
Location
State NC
County Nash
Community Autumn Ridge
Zoning RES
Direction From Highway 64 exit at the hospital exit (Exit 466). Turn left and travel north on Thomas A. Betts Parkway. Turn left onto Hunter Hill Road. Turn left onto Autumn Ridge Way. Turn right onto Peppermill Way. Home is on the left.
Location Details Mainland
Rooms
Basement None
Primary Bedroom Level Primary Living Area
Interior
Interior Features Master Downstairs, Ceiling Fan(s), Pantry, Eat-in Kitchen, Walk-In Closet(s)
Heating Electric, Forced Air
Cooling Central Air
Flooring LVT/LVP
Fireplaces Type None
Fireplace No
Window Features Blinds
Appliance Vent Hood, Stove/Oven - Electric, Microwave - Built-In, Dishwasher
Laundry Inside
Exterior
Exterior Feature None
Garage Attached, Concrete, Garage Door Opener, Off Street
Garage Spaces 1.0
Pool None
Waterfront No
Waterfront Description None
Roof Type Shingle
Accessibility None
Porch Patio
Parking Type Attached, Concrete, Garage Door Opener, Off Street
Building
Lot Description Dead End
Story 1
Entry Level One
Foundation Slab
Sewer Municipal Sewer
Water Municipal Water
Structure Type None
New Construction No
Schools
Elementary Schools Benvenue
Middle Schools Rocky Mount Middle
High Schools Rocky Mount
Others
Tax ID 383112858806
Acceptable Financing Cash, Conventional, FHA, VA Loan
Listing Terms Cash, Conventional, FHA, VA Loan
Special Listing Condition None
Read Less
Want to know what your home might be worth? Contact us for a FREE valuation!

Our team is ready to help you sell your home for the highest possible price ASAP







