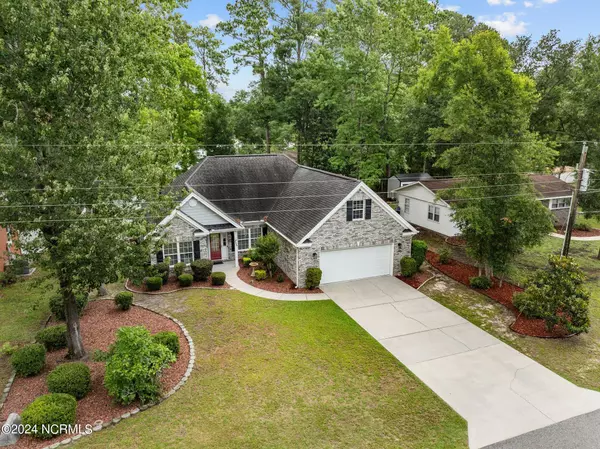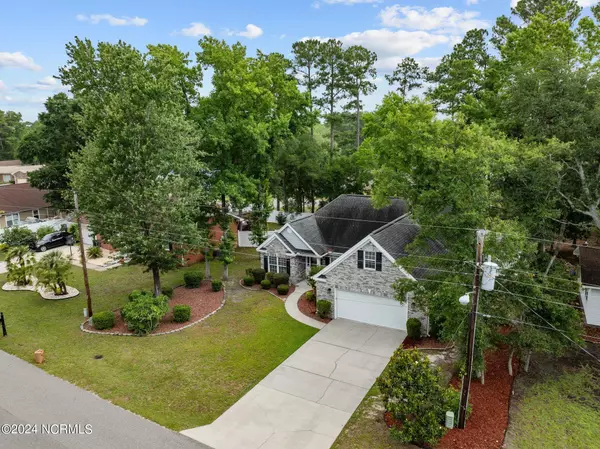$330,000
$349,900
5.7%For more information regarding the value of a property, please contact us for a free consultation.
1068 Mille AVE Calabash, NC 28467
3 Beds
2 Baths
1,783 SqFt
Key Details
Sold Price $330,000
Property Type Single Family Home
Sub Type Single Family Residence
Listing Status Sold
Purchase Type For Sale
Square Footage 1,783 sqft
Price per Sqft $185
Subdivision Calabash Acres
MLS Listing ID 100459183
Sold Date 10/29/24
Style Wood Frame
Bedrooms 3
Full Baths 2
HOA Y/N No
Originating Board North Carolina Regional MLS
Year Built 2004
Annual Tax Amount $1,406
Lot Size 10,149 Sqft
Acres 0.23
Lot Dimensions 85x119x84.99x119
Property Description
Custom built home located near the heart of downtown Calabash! Ranch home is open and airy with a split bedroom design. Large master bedroom offers a trey ceiling, spacious walk-in closet and French doors to the Carolina room. Master bathroom has tile flooring, granite double sink vanity, 5' shower and linen closet. Eat-in kitchen with stainless steel upgraded appliances, breakfast bar and large pantry. Vaulted living room with ceiling fan opens nicely to the kitchen, formal dining room and sliders to the back patio. Comfortable guest bedrooms have full size closets and ceiling fans. Bonus room over the garage can make a great fourth bedroom. Huge Carolina room, large rear patio, storage shed and big backyard with vinyl privacy fencing! Home has LVP flooring in all of the first floor living areas, tile flooring in the bathrooms and laundry room and carpet in the bonus room. Tankless gas water heater, gutter guards, oversized 2 car garage, and more! Subdivision is close to the area's beaches, shopping, dining, golf and schools. Park your boat and RV as this subdivision has very few restrictions and NO POA dues!! Seller offering $3000 towards buyer's closing costs!
Location
State NC
County Brunswick
Community Calabash Acres
Zoning Res
Direction From Calabash, follow Beach Dr. towards Sunset Beach and turn right on Wilson, left on River and right on Mille. Home on the left.
Location Details Mainland
Rooms
Other Rooms Shed(s)
Basement None
Primary Bedroom Level Primary Living Area
Ensuite Laundry Hookup - Dryer, Washer Hookup, Inside
Interior
Interior Features Master Downstairs, 9Ft+ Ceilings, Tray Ceiling(s), Vaulted Ceiling(s), Ceiling Fan(s), Pantry, Eat-in Kitchen, Walk-In Closet(s)
Laundry Location Hookup - Dryer,Washer Hookup,Inside
Heating Gas Pack, Propane
Cooling Central Air
Flooring LVT/LVP, Carpet, Tile
Fireplaces Type None
Fireplace No
Window Features Blinds
Appliance Stove/Oven - Electric, Refrigerator, Microwave - Built-In, Disposal, Dishwasher
Laundry Hookup - Dryer, Washer Hookup, Inside
Exterior
Exterior Feature Irrigation System
Garage Garage Door Opener, Paved
Garage Spaces 2.0
Pool None
Waterfront No
Waterfront Description None
Roof Type Architectural Shingle
Porch Patio
Parking Type Garage Door Opener, Paved
Building
Story 2
Entry Level One and One Half
Foundation Slab
Sewer Municipal Sewer
Water Municipal Water
Structure Type Irrigation System
New Construction No
Schools
Elementary Schools Jessie Mae Monroe
Middle Schools Shallotte
High Schools West Brunswick
Others
Tax ID 255bd004
Acceptable Financing Cash, Conventional, FHA, USDA Loan, VA Loan
Listing Terms Cash, Conventional, FHA, USDA Loan, VA Loan
Special Listing Condition None
Read Less
Want to know what your home might be worth? Contact us for a FREE valuation!

Our team is ready to help you sell your home for the highest possible price ASAP







