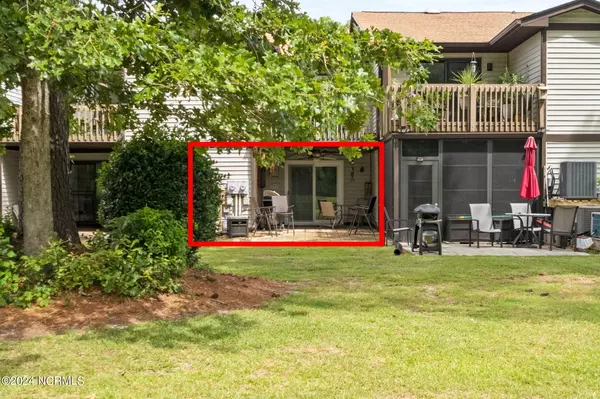$165,000
$165,000
For more information regarding the value of a property, please contact us for a free consultation.
305 Country Club Villa DR ## 3 Shallotte, NC 28470
1 Bed
2 Baths
912 SqFt
Key Details
Sold Price $165,000
Property Type Condo
Sub Type Condominium
Listing Status Sold
Purchase Type For Sale
Square Footage 912 sqft
Price per Sqft $180
Subdivision Brierwood Estates
MLS Listing ID 100452591
Sold Date 10/31/24
Style Wood Frame
Bedrooms 1
Full Baths 2
HOA Fees $3,108
HOA Y/N Yes
Originating Board North Carolina Regional MLS
Year Built 1986
Annual Tax Amount $1,154
Property Description
These condos are hard to come by, and there's a reason for it! Located just ten minutes from the beach, this GROUND floor condo offers easy, breezy living with virtually no maintenance required.
Experience the convenience of being close to restaurants and shops while enjoying the privacy of the well-kept sanctuary at Brierwood Estates II. Situated on a scenic, quiet golf course (no longer operating), this home features an endearing patio perfect for grilling, entertaining, or simply enjoying solitude and nature.
The owner has kept the condo in pristine condition, featuring a beautiful galley kitchen, a vast den, a spacious bedroom, and two full bathrooms—ideal for a couple to enjoy their own space or for a guest to feel at home. Additionally, instead of a mere closet for the washer and dryer, there is a separate laundry room with extra storage.
This condo also presents the perfect opportunity for renters to embark on homeownership. A mortgage on this beautiful condo in a highly desirable area actually costs less than the average apartment, allowing you to own your home instead of watching your hard-earned money disappear.
Come see what all the fuss is about and schedule your showing today!
Location
State NC
County Brunswick
Community Brierwood Estates
Zoning RA-15
Direction Take Hwy 17 to Village Rd to Brierwood Rd SW to Country Club Villa Dr to condo complex on right.
Location Details Mainland
Rooms
Primary Bedroom Level Primary Living Area
Interior
Interior Features Master Downstairs, Walk-in Shower
Heating Electric, Heat Pump
Cooling Central Air
Flooring LVT/LVP
Fireplaces Type None
Fireplace No
Appliance Stove/Oven - Electric, Microwave - Built-In, Dishwasher
Laundry Hookup - Dryer, Washer Hookup, Inside
Exterior
Garage Parking Lot, Paved
Pool See Remarks
Utilities Available Community Water
Waterfront No
View Golf Course
Roof Type Architectural Shingle
Porch Covered, Patio
Parking Type Parking Lot, Paved
Building
Story 1
Entry Level Ground,One
Foundation Slab
Sewer Community Sewer
New Construction No
Schools
Elementary Schools Jessie Mae Monroe
Middle Schools Shallotte
High Schools West Brunswick
Others
Tax ID 2141a00111
Acceptable Financing Cash, Conventional
Listing Terms Cash, Conventional
Special Listing Condition None
Read Less
Want to know what your home might be worth? Contact us for a FREE valuation!

Our team is ready to help you sell your home for the highest possible price ASAP







