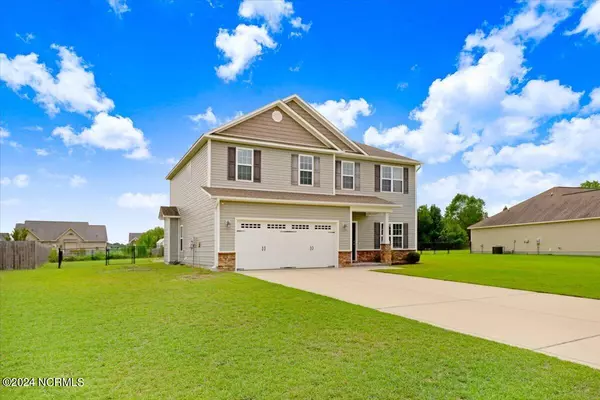$309,900
$309,900
For more information regarding the value of a property, please contact us for a free consultation.
112 Coffman DR Pikeville, NC 27863
3 Beds
3 Baths
2,387 SqFt
Key Details
Sold Price $309,900
Property Type Single Family Home
Sub Type Single Family Residence
Listing Status Sold
Purchase Type For Sale
Square Footage 2,387 sqft
Price per Sqft $129
Subdivision Glenn Laurel
MLS Listing ID 100459730
Sold Date 11/01/24
Style Wood Frame
Bedrooms 3
Full Baths 2
Half Baths 1
HOA Y/N No
Originating Board North Carolina Regional MLS
Year Built 2016
Annual Tax Amount $1,864
Lot Size 0.370 Acres
Acres 0.37
Lot Dimensions 84 x 166 x 114 x 156
Property Description
Nice 2 story home in Glenn Laurel subdivision! This 2,387 square foot home is septic permitted for 3 bedrooms (has a 4th as well) and 2.5 bathrooms. Built in 2016, this home had all the carpet replaced in 2021. Formal dining with coffered ceiling, separate dine in area. Kitchen with granite counters, dark cabinetry, stainless steel appliances. Large common area downstairs. All bedrooms on second floor with open flex space at top landing. Large master suite with spacious walk in closet, tub + stand alone shower. Dual vanity. Covered patio out back with fully fenced yard. Property well maintained! In great school district and ready for a family! Come see this gem today!
Location
State NC
County Wayne
Community Glenn Laurel
Zoning IH
Direction Hwy 70 to N William St. Right on Patetown Rd. Left on Daw Pate Rd. Turn Right into Glenn Laurel Subdivision. Left on Laurel, Right on Coffman
Location Details Mainland
Rooms
Primary Bedroom Level Non Primary Living Area
Interior
Interior Features Ceiling Fan(s), Eat-in Kitchen, Walk-In Closet(s)
Heating Electric, Heat Pump
Cooling Central Air
Exterior
Garage Concrete
Garage Spaces 2.0
Utilities Available Community Water
Waterfront No
Roof Type Composition
Porch Covered, Patio
Parking Type Concrete
Building
Story 2
Entry Level Two
Foundation Slab
Sewer Septic On Site
New Construction No
Schools
Elementary Schools Northeast
Middle Schools Norwayne
High Schools Charles Aycock
Others
Tax ID 3612752025
Acceptable Financing Cash, Conventional, FHA, VA Loan
Listing Terms Cash, Conventional, FHA, VA Loan
Special Listing Condition None
Read Less
Want to know what your home might be worth? Contact us for a FREE valuation!

Our team is ready to help you sell your home for the highest possible price ASAP







