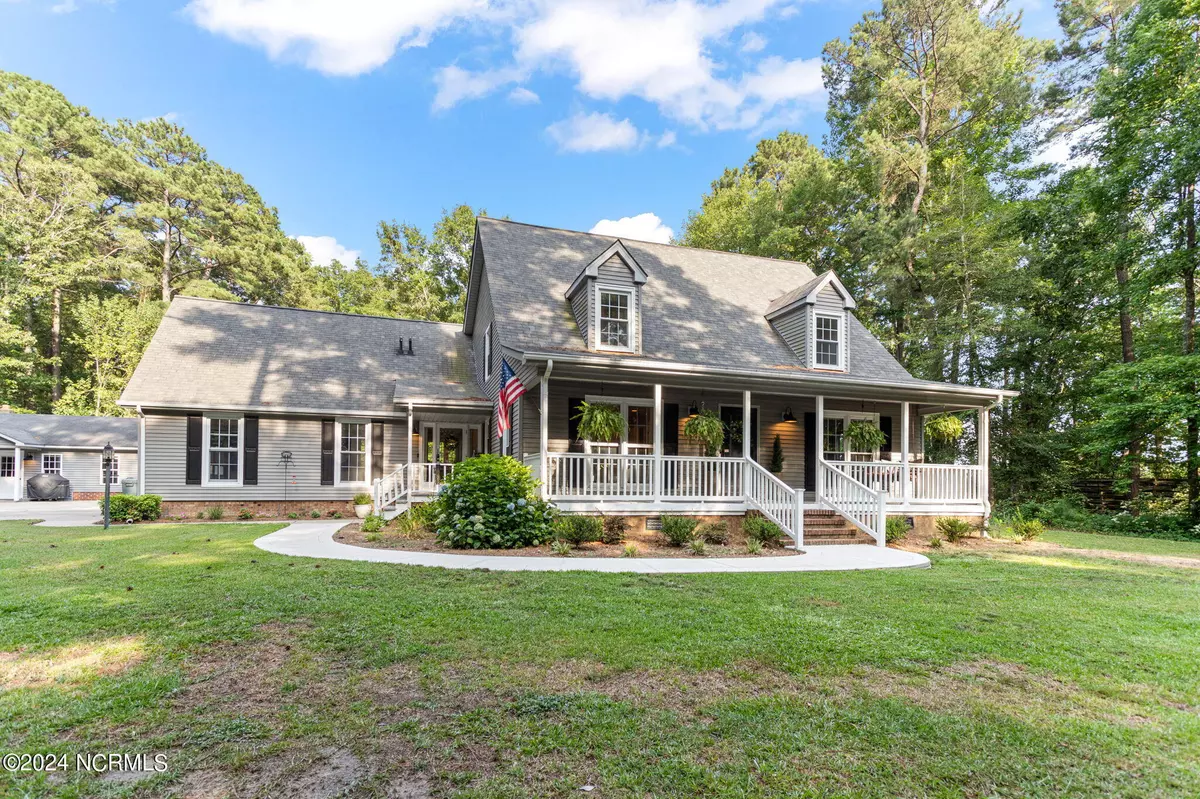$380,000
$385,000
1.3%For more information regarding the value of a property, please contact us for a free consultation.
2572 Dogwood LN Kinston, NC 28504
3 Beds
3 Baths
2,871 SqFt
Key Details
Sold Price $380,000
Property Type Single Family Home
Sub Type Single Family Residence
Listing Status Sold
Purchase Type For Sale
Square Footage 2,871 sqft
Price per Sqft $132
Subdivision Castle Oaks
MLS Listing ID 100453334
Sold Date 11/04/24
Style Wood Frame
Bedrooms 3
Full Baths 3
HOA Y/N No
Originating Board North Carolina Regional MLS
Year Built 1980
Annual Tax Amount $2,305
Lot Size 2.180 Acres
Acres 2.18
Lot Dimensions 240x391x177x100390
Property Description
$1500 credit offered with the use of preferred lender. Welcome to your dream home! This updated Southern charm property, nestled on 2 private acres with NO HOA, offers everything you could desire. Featuring a detached workshop/third garage, Greenhouse, and two room mother-in-law suite. ADU that's plumbed and ready for your personal touches; perfect for guests or rental income. With over $25,000 in upgrades, this home is move-in-ready and boasts a stunning master suite with expansive bathroom and his-and -hers closets. The chef's kitchen is ideal for entertaining, leading out to an outdoor living space outfitted with a screened porch, fire pit, and built-in grill kitchen. There are 3 bedrooms, and an additional flex room with a secondary ensuite on the main level. Sellers open to assumable VA loan. This home is rare find, offering numerous sought-after features. Don't miss your opportunity to see it - book your tour today!
Location
State NC
County Lenoir
Community Castle Oaks
Zoning rural
Direction From US-258 take a Left on Banks School Road, Right on Falling Creek Road, Right on Tomlyn Drive, Right on Forrest Drive, Left on Dogwood Lane. Home will be on the Right.
Location Details Mainland
Rooms
Other Rooms Guest House, Greenhouse, Workshop
Basement Crawl Space, None
Primary Bedroom Level Non Primary Living Area
Interior
Interior Features In-Law Floorplan, Bookcases, Ceiling Fan(s), Walk-In Closet(s)
Heating Electric, Forced Air
Cooling Central Air
Flooring Wood
Fireplaces Type Gas Log
Fireplace Yes
Appliance Wall Oven, Microwave - Built-In, Dishwasher
Laundry Inside
Exterior
Exterior Feature Exterior Kitchen
Garage Concrete
Garage Spaces 3.0
Pool None
Waterfront No
Roof Type Shingle
Porch Deck, Porch, Screened
Parking Type Concrete
Building
Lot Description Wooded
Story 2
Entry Level Two
Sewer Septic On Site
Water Municipal Water
Structure Type Exterior Kitchen
New Construction No
Schools
Elementary Schools Lenoir County Schools
Middle Schools Lenoir County Schools
High Schools Lenoir County Schools
Others
Tax ID 359604620957
Acceptable Financing Cash, Conventional, FHA, USDA Loan, VA Loan
Listing Terms Cash, Conventional, FHA, USDA Loan, VA Loan
Special Listing Condition None
Read Less
Want to know what your home might be worth? Contact us for a FREE valuation!

Our team is ready to help you sell your home for the highest possible price ASAP







