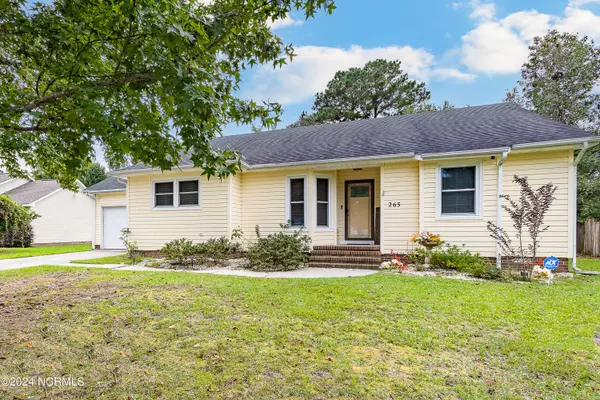$247,900
$249,900
0.8%For more information regarding the value of a property, please contact us for a free consultation.
265 Bayberry CT Jacksonville, NC 28540
3 Beds
2 Baths
1,551 SqFt
Key Details
Sold Price $247,900
Property Type Single Family Home
Sub Type Single Family Residence
Listing Status Sold
Purchase Type For Sale
Square Footage 1,551 sqft
Price per Sqft $159
Subdivision Raintree
MLS Listing ID 100469366
Sold Date 11/04/24
Style Wood Frame
Bedrooms 3
Full Baths 2
HOA Y/N No
Originating Board North Carolina Regional MLS
Year Built 1983
Annual Tax Amount $1,114
Lot Size 0.290 Acres
Acres 0.29
Lot Dimensions 69 x 140 x 102 x 167
Property Description
Welcome to this charming 3-bedroom, 2-bathroom home. Step inside to a welcoming foyer that leads to a spacious living room with vaulted ceilings and a cozy fireplace. The adjoining dining room overlooks the living area, creating an open and airy feel throughout. The stunning kitchen is a chef's delight, featuring ample counter space and a large pantry. This split floor plan offers privacy with the master suite on one side, complete with an ensuite bathroom and a walk-in shower. On the opposite side, you'll find two additional well-sized bedrooms with a ful bathroom conveniently located between them. Enjoy the ease of the laundry closet, and don't miss the sunroom—perfect for morning coffee or entertaining—which opens to a generously oversized deck. The large fenced backyard boasts plenty of room for outdoor fun and even includes a charming chicken coop! With NO HOA and NO CITY TAXES. Don't miss out on this incredible opportunity!
Location
State NC
County Onslow
Community Raintree
Zoning R-10
Direction Gum Branch Rd past Western Blvd / 53, turn left onto Raintree Rd, turn left onto Bayberry Ct. Home is on the right.
Location Details Mainland
Rooms
Basement Crawl Space
Primary Bedroom Level Primary Living Area
Interior
Interior Features Kitchen Island, Ceiling Fan(s), Pantry, Walk-in Shower
Heating Electric, Heat Pump
Cooling Central Air
Window Features Blinds
Appliance Stove/Oven - Electric, Refrigerator, Dishwasher
Laundry Laundry Closet
Exterior
Garage Concrete
Garage Spaces 1.0
Waterfront No
Roof Type Shingle
Porch Deck
Parking Type Concrete
Building
Story 1
Entry Level One
Sewer Municipal Sewer
Water Municipal Water
New Construction No
Schools
Elementary Schools Summersill
Middle Schools Northwoods Park
High Schools Jacksonville
Others
Tax ID 329g-31
Acceptable Financing Cash, Conventional, FHA, USDA Loan, VA Loan
Listing Terms Cash, Conventional, FHA, USDA Loan, VA Loan
Special Listing Condition None
Read Less
Want to know what your home might be worth? Contact us for a FREE valuation!

Our team is ready to help you sell your home for the highest possible price ASAP







