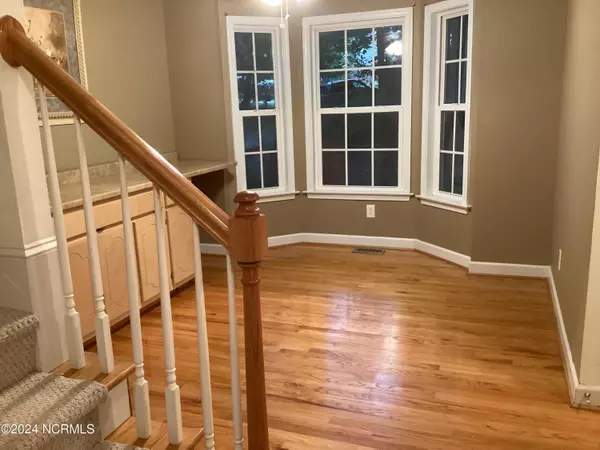$320,000
$340,000
5.9%For more information regarding the value of a property, please contact us for a free consultation.
387 Wyndfall LN Clayton, NC 27527
3 Beds
3 Baths
1,520 SqFt
Key Details
Sold Price $320,000
Property Type Single Family Home
Sub Type Single Family Residence
Listing Status Sold
Purchase Type For Sale
Square Footage 1,520 sqft
Price per Sqft $210
MLS Listing ID 100452490
Sold Date 11/05/24
Style Wood Frame
Bedrooms 3
Full Baths 2
Half Baths 1
HOA Y/N No
Originating Board North Carolina Regional MLS
Year Built 2003
Annual Tax Amount $1,863
Lot Size 1.890 Acres
Acres 1.89
Lot Dimensions 1.8 ac and .25 ac
Property Description
Listing includes lot 144 & 144A located just past Flowers Plantation in Clayton. Home is located on 1.89 acres with partially fenced yard, 3 storage buildings, one would make a great workshop, the other two features lots of storage area. Lot 144 is 1.89 ac, lot 144A is an added .25acres. Paver patio for hot tub and outside wooden deck for grilling. There is a buffer of trees completely around for all your privacy and a small stream running through part of property. Features of this home include eat in kitchen, formal dining or office, living area with adjacent sunporch not included in square footage Upstairs has 3 bedrooms and 2 full baths with double vanity in main bath and soaking tub. You wouldn't expect to find this much privacy located as close as it is to amenities of shopping , etc
Location
State NC
County Johnston
Community Other
Zoning RAG
Direction Hwy 42 to Flowers Plantation, Clayton. Turn on Buffalo Road. Wyndfall is down on left across from Pace Family Farms. Home is toward back of subdivision on left.. Home is facing paved easement on Corner of Wyndfall and easement.
Location Details Mainland
Rooms
Other Rooms Shed(s), Storage, Workshop
Basement Crawl Space, None
Primary Bedroom Level Non Primary Living Area
Ensuite Laundry Hookup - Dryer, Laundry Closet, Washer Hookup
Interior
Interior Features Workshop, 9Ft+ Ceilings, Vaulted Ceiling(s), Ceiling Fan(s), Pantry, Walk-In Closet(s)
Laundry Location Hookup - Dryer,Laundry Closet,Washer Hookup
Heating Fireplace(s), Electric, Heat Pump, Propane
Cooling Central Air
Flooring LVT/LVP, Carpet, Wood
Fireplaces Type Gas Log
Fireplace Yes
Window Features Blinds
Appliance Washer, Vent Hood, Stove/Oven - Electric, Refrigerator, Range, Microwave - Built-In, Dryer
Laundry Hookup - Dryer, Laundry Closet, Washer Hookup
Exterior
Garage Golf Cart Parking, Additional Parking, Gravel, On Site
Utilities Available Municipal Water Available
Waterfront No
Roof Type Shingle
Accessibility None
Porch Covered, Patio, Screened
Parking Type Golf Cart Parking, Additional Parking, Gravel, On Site
Building
Lot Description Level, Corner Lot, Wooded
Story 2
Entry Level Two
Foundation Permanent
Sewer Private Sewer
Water Well
New Construction No
Schools
Elementary Schools River Dell Elementary School
Middle Schools Archer Lodge
High Schools Corinth Holders
Others
Tax ID 16j04045p
Acceptable Financing Cash, Conventional, FHA, VA Loan
Listing Terms Cash, Conventional, FHA, VA Loan
Special Listing Condition None
Read Less
Want to know what your home might be worth? Contact us for a FREE valuation!

Our team is ready to help you sell your home for the highest possible price ASAP







