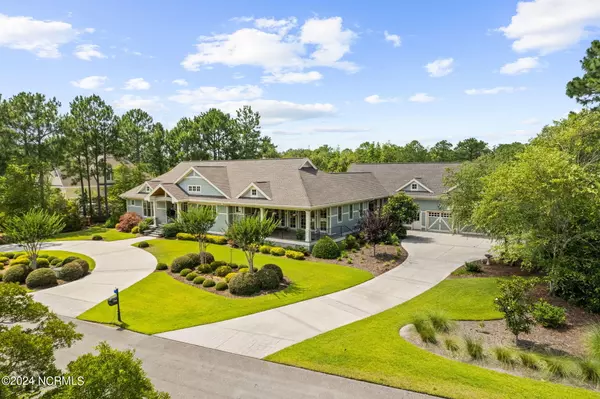$1,375,000
$1,425,000
3.5%For more information regarding the value of a property, please contact us for a free consultation.
3918 Fairhaven DR Southport, NC 28461
4 Beds
5 Baths
4,879 SqFt
Key Details
Sold Price $1,375,000
Property Type Single Family Home
Sub Type Single Family Residence
Listing Status Sold
Purchase Type For Sale
Square Footage 4,879 sqft
Price per Sqft $281
Subdivision St James
MLS Listing ID 100450210
Sold Date 11/04/24
Style Wood Frame
Bedrooms 4
Full Baths 4
Half Baths 1
HOA Fees $1,120
HOA Y/N Yes
Originating Board North Carolina Regional MLS
Year Built 2006
Lot Size 0.780 Acres
Acres 0.78
Lot Dimensions 190X189X201X150
Property Description
One word to describe this home....Exceptional! This is the Unicorn of homes. Don't wait to see it because it will be a long time coming before another one like this comes on the market. 2 lots, 3 car garage, unmatched privacy, detail and thought in every corner. Located in the Reserve. Keep reading....Your Dream Home is located at the end of a serene cul-de-sac. This stunning custom-built residence boasts unparalleled privacy, sitting on two beautifully wooded lots in the exclusive Reserve section. Nestled among the trees, this home offers an unmatched sense of tranquility with wooded areas both in the front and back. With approximately 5,000 square feet of luxurious living space, mostly all of which is on the first floor, this home is designed for comfort and convenience. Each generously sized guest bedroom features its own private bathroom, ensuring ultimate comfort and privacy for your visitors. The chef's kitchen is a culinary dream, perfect for hosting dinner parties or preparing family meals.
Enjoy the hot tub on the back deck, surrounded by nature, offering a perfect spot to unwind after a long day. The expansive attic spans nearly the entire home, providing abundant storage and easy access to utilities. Specialized flooring joists are installed to prevent squeaky floors, ensuring a solid and quiet foundation. The property features a three-car garage and two driveways, including a circular drive in the front for easy access and additional parking. When in the garage, open your vehicle doors simultaneously without touching due to the oversized garage. The main living areas are located on the first floor, offering ease of access and a spacious feel. The layout and design provide flexibility to suit any lifestyle, whether you're entertaining guests or enjoying a quiet evening at home. Residents have access to a wealth of amenities and recreational options.This home is a rare find, offering luxury, privacy, and functionality. Don't miss this one...
Location
State NC
County Brunswick
Community St James
Zoning Residential
Direction Take Marshfield off of Ridgecrest to Fairhaven.
Location Details Mainland
Rooms
Basement Crawl Space, None
Primary Bedroom Level Primary Living Area
Interior
Interior Features Workshop, Master Downstairs, 9Ft+ Ceilings, Tray Ceiling(s), Walk-in Shower
Heating Heat Pump, Fireplace Insert, Electric
Cooling Central Air, Zoned
Flooring Wood
Appliance Washer, Refrigerator, Dryer, Dishwasher
Laundry Inside
Exterior
Exterior Feature Irrigation System
Garage Concrete, See Remarks, Circular Driveway
Garage Spaces 3.0
Waterfront No
Waterfront Description None
View See Remarks
Roof Type Architectural Shingle
Accessibility Accessible Full Bath
Porch Porch, See Remarks
Parking Type Concrete, See Remarks, Circular Driveway
Building
Lot Description Wooded
Story 2
Entry Level Two
Sewer Municipal Sewer
Water Municipal Water
Structure Type Irrigation System
New Construction No
Schools
Elementary Schools Virginia Williamson
Middle Schools South Brunswick
High Schools South Brunswick
Others
Tax ID 204oa011
Acceptable Financing Cash, Conventional
Listing Terms Cash, Conventional
Special Listing Condition None
Read Less
Want to know what your home might be worth? Contact us for a FREE valuation!

Our team is ready to help you sell your home for the highest possible price ASAP







