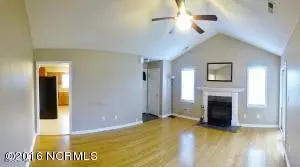$243,900
$243,900
For more information regarding the value of a property, please contact us for a free consultation.
313 Top Knot RD Hubert, NC 28539
3 Beds
2 Baths
1,194 SqFt
Key Details
Sold Price $243,900
Property Type Single Family Home
Sub Type Single Family Residence
Listing Status Sold
Purchase Type For Sale
Square Footage 1,194 sqft
Price per Sqft $204
Subdivision Quail Roost
MLS Listing ID 100466813
Sold Date 11/07/24
Style Wood Frame
Bedrooms 3
Full Baths 2
HOA Y/N No
Originating Board North Carolina Regional MLS
Year Built 2009
Annual Tax Amount $1,213
Lot Size 0.550 Acres
Acres 0.55
Lot Dimensions 90 x 263 x 90 x 270
Property Description
Welcome to this super cute 3 bedroom, 2 full bath home with 2 car garage in the Quail Roost neighborhood. There is so much to love with this adorable home! Large fenced in yard with patio area with fire pit, easy to maintain landscaping and 2 sheds. Kitchen has solid surface countertops, backsplash and breakfast nook, both with tile flooring. Bamboo flooring in the living room with vaulted ceiling and fireplace. Carpeting in all bedrooms. Primary bathroom has dual vanities and walk-in closet. Hammocks Beach State Park Beach is 6 miles away where you can swim, boat, fish, camp and so much more. No city taxes and no HOA!
Location
State NC
County Onslow
Community Quail Roost
Zoning R-5
Direction From NC-24 E, turn right onto NC-172-E, turn left onto Starling Rd, turn right onto Sand Ridge Rd, turn left onto Queens Creek Rd, turn left onto Smallwood Rd, turn right onto Gamble Way, turn left onto Top Knot Rd and the destination will be on the right.
Location Details Mainland
Rooms
Basement None
Primary Bedroom Level Primary Living Area
Interior
Interior Features Master Downstairs, Vaulted Ceiling(s), Ceiling Fan(s), Eat-in Kitchen, Walk-In Closet(s)
Heating Electric, Heat Pump
Cooling Central Air
Flooring Bamboo, Carpet, Tile
Appliance Stove/Oven - Electric, Microwave - Built-In, Dishwasher
Laundry Hookup - Dryer, Washer Hookup
Exterior
Garage Attached, Concrete, On Site
Garage Spaces 2.0
Waterfront No
Roof Type Shingle
Porch Patio, Porch, Screened
Parking Type Attached, Concrete, On Site
Building
Story 1
Entry Level One
Foundation Slab
Sewer Municipal Sewer
Water Municipal Water
New Construction No
Schools
Elementary Schools Queens Creek
Middle Schools Swansboro
High Schools Swansboro
Others
Tax ID 1314e-55
Acceptable Financing Cash, Conventional, FHA, USDA Loan, VA Loan
Listing Terms Cash, Conventional, FHA, USDA Loan, VA Loan
Special Listing Condition None
Read Less
Want to know what your home might be worth? Contact us for a FREE valuation!

Our team is ready to help you sell your home for the highest possible price ASAP







