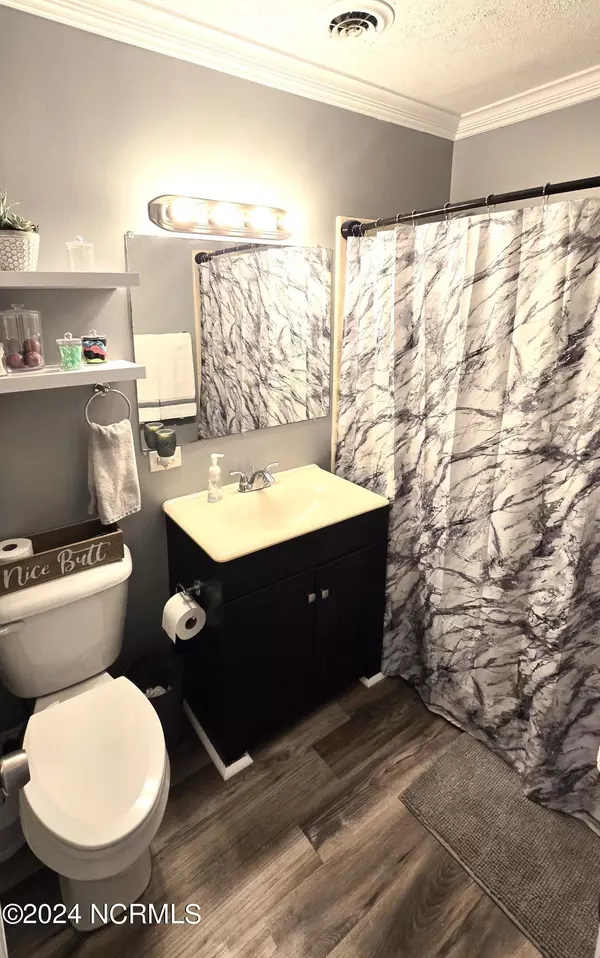$299,000
$299,000
For more information regarding the value of a property, please contact us for a free consultation.
118 Antoinette DR Wilmington, NC 28412
3 Beds
2 Baths
1,000 SqFt
Key Details
Sold Price $299,000
Property Type Single Family Home
Sub Type Single Family Residence
Listing Status Sold
Purchase Type For Sale
Square Footage 1,000 sqft
Price per Sqft $299
Subdivision Marquis Hills
MLS Listing ID 100469934
Sold Date 11/07/24
Style Wood Frame
Bedrooms 3
Full Baths 1
Half Baths 1
HOA Y/N No
Originating Board North Carolina Regional MLS
Year Built 1971
Annual Tax Amount $873
Lot Size 10,019 Sqft
Acres 0.23
Lot Dimensions 105x97x105x97
Property Description
Welcome to your new sanctuary in the heart of Monkey Junction! This delightful 3-bedroom, 1.5-bathroom brick ranch home sits on a spacious .23-acre lot, offering both comfort and convenience. As you step inside, you'll be greeted by a warm and inviting living area, perfect for relaxing or entertaining. The cozy kitchen is designed for efficiency and functionality making family dinners a delightful experience, with every utensil within reach and a warm ambiance that invites laughter and conversation. With three bedrooms, you'll have plenty of room for family or guests. A standout feature of this property is the fully fenced backyard, a true oasis for outdoor enthusiasts. Enjoy summer barbecues, gardening, or simply unwinding in your private space. The possibilities are endless! Located in the desirable Monkey Junction area, you'll have easy access to shopping, dining, and nearby beaches, making this home perfect for both relaxation and recreation. Don't miss your chance to make this lovely brick ranch your own! Schedule a showing today and experience all that this wonderful property has to offer.
Location
State NC
County New Hanover
Community Marquis Hills
Zoning R-10
Direction Head south on College (NC-132) , then take a right onto Carolina Beach rd for .3 miles. Turn left onto Antoinette Drive and home will be on your right.
Location Details Mainland
Rooms
Other Rooms Shed(s)
Basement None
Primary Bedroom Level Primary Living Area
Interior
Interior Features Master Downstairs, Ceiling Fan(s)
Heating Electric, Forced Air
Cooling Central Air
Flooring LVT/LVP, Carpet
Fireplaces Type None
Fireplace No
Window Features Blinds
Appliance Stove/Oven - Electric, Refrigerator, Microwave - Built-In, Dishwasher
Laundry In Hall
Exterior
Exterior Feature None
Garage Gravel, Concrete, On Site
Garage Spaces 1.0
Pool None
Waterfront No
Waterfront Description None
Roof Type Architectural Shingle
Accessibility None
Porch None
Parking Type Gravel, Concrete, On Site
Building
Story 1
Entry Level One
Foundation Slab
Sewer Municipal Sewer
Water Municipal Water
Structure Type None
New Construction No
Schools
Elementary Schools Williams
Middle Schools Myrtle Grove
High Schools Ashley
Others
Tax ID Ro7610-001-001-000
Acceptable Financing Cash, Conventional, FHA, VA Loan
Listing Terms Cash, Conventional, FHA, VA Loan
Special Listing Condition None
Read Less
Want to know what your home might be worth? Contact us for a FREE valuation!

Our team is ready to help you sell your home for the highest possible price ASAP







