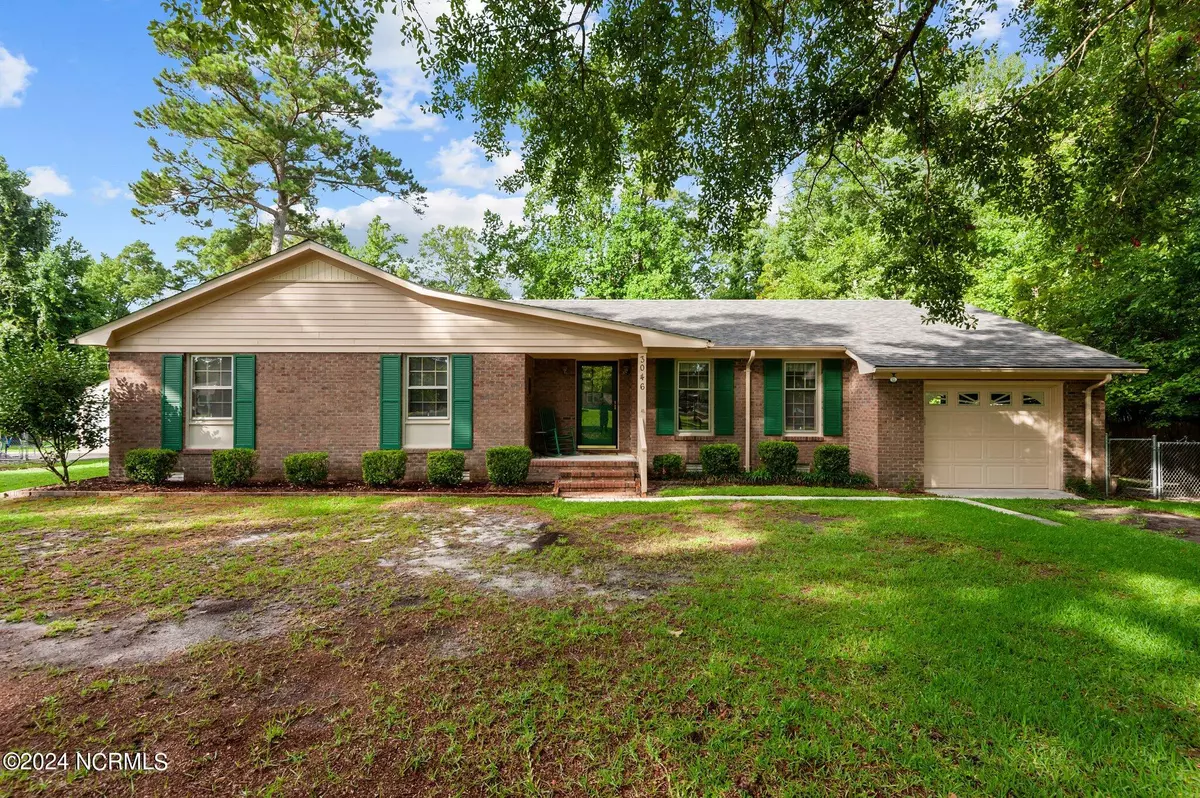$270,000
$285,000
5.3%For more information regarding the value of a property, please contact us for a free consultation.
3046 Red Fox RD Trent Woods, NC 28562
3 Beds
2 Baths
1,496 SqFt
Key Details
Sold Price $270,000
Property Type Single Family Home
Sub Type Single Family Residence
Listing Status Sold
Purchase Type For Sale
Square Footage 1,496 sqft
Price per Sqft $180
Subdivision Fox Hollow
MLS Listing ID 100452169
Sold Date 11/08/24
Style Wood Frame
Bedrooms 3
Full Baths 2
HOA Y/N No
Originating Board North Carolina Regional MLS
Year Built 1977
Annual Tax Amount $1,545
Lot Size 0.630 Acres
Acres 0.63
Lot Dimensions 95x231x133x274
Property Description
Adorable one story brick ranch in desirable Trent Woods. Lovely year round sun room to enjoy the private back yard. Spacious deck and patio area. Large shed that is wired with electricity and comes with a window AC unit. Home has been well maintained and the interior is very clean and inviting. Very private, fully fenced backyard. Ample storage in the garage. Property is priced well below recent appraisal value. Significant heated square footage could easily be added by a mini split to include the sunroom in the overall square footage. Convenient to local shopping, restaurants and downtown New Bern. Close proximity to local military bases nearby.
Location
State NC
County Craven
Community Fox Hollow
Zoning Residential
Direction From MHC to New Bern - Hwy 70W. Take exit 416 to NC-55 E/Country Club Rd. Continue on Country Club; then turn right onto Wedgewood Dr; right onto Dianne Dr - this will turn into Red Fox Rd. Home on your left, sign in yard.
Location Details Mainland
Rooms
Other Rooms Shed(s), Workshop
Basement Crawl Space, None
Primary Bedroom Level Primary Living Area
Interior
Interior Features Master Downstairs
Heating Electric, Heat Pump
Cooling Central Air
Flooring Carpet, Laminate, Vinyl
Appliance Washer, Stove/Oven - Gas, Refrigerator, Microwave - Built-In, Dryer, Dishwasher
Exterior
Exterior Feature Gas Logs
Garage Off Street, Paved
Garage Spaces 1.0
Waterfront No
Roof Type Shingle,Composition
Accessibility None
Porch Deck, Enclosed
Parking Type Off Street, Paved
Building
Story 1
Entry Level One
Sewer Municipal Sewer
Water Municipal Water
Structure Type Gas Logs
New Construction No
Schools
Elementary Schools A. H. Bangert
Middle Schools H. J. Macdonald
High Schools New Bern
Others
Tax ID 8-075-A -063
Acceptable Financing Cash, Conventional, FHA, VA Loan
Listing Terms Cash, Conventional, FHA, VA Loan
Special Listing Condition None
Read Less
Want to know what your home might be worth? Contact us for a FREE valuation!

Our team is ready to help you sell your home for the highest possible price ASAP







