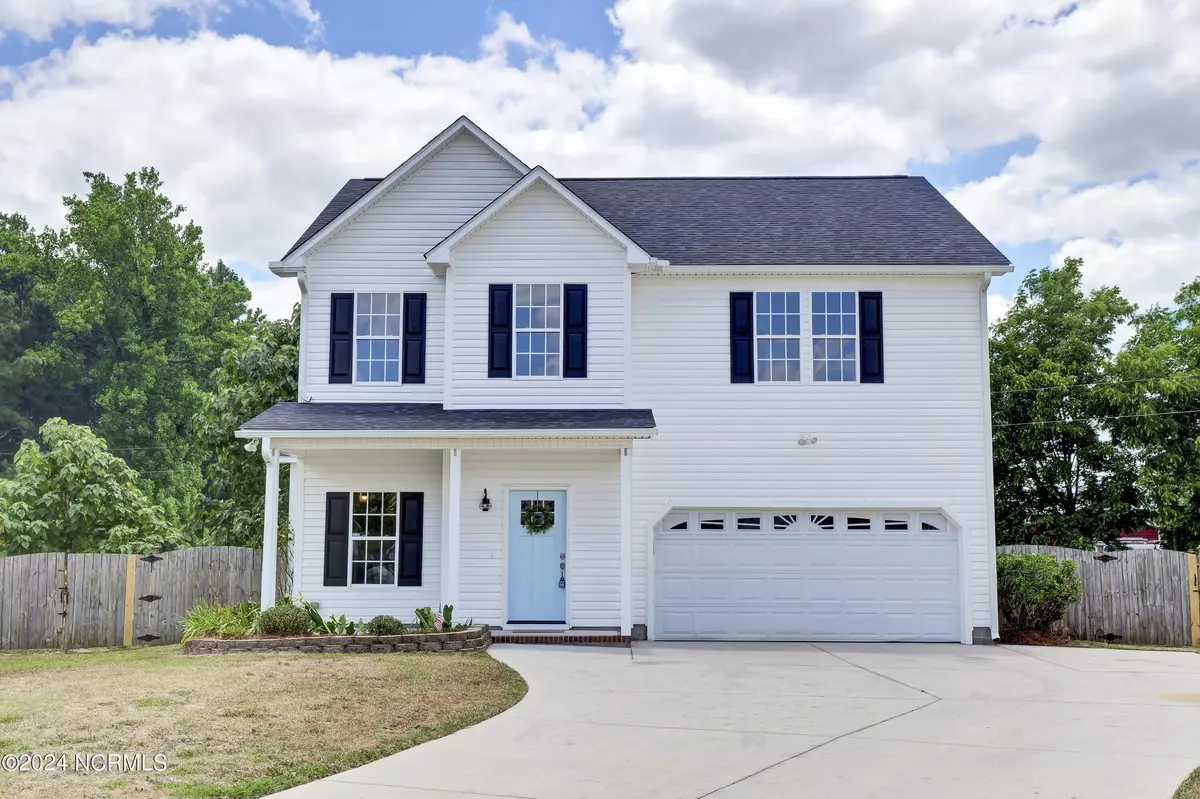$316,900
$316,900
For more information regarding the value of a property, please contact us for a free consultation.
110 Loyd LN Beulaville, NC 28518
3 Beds
3 Baths
1,970 SqFt
Key Details
Sold Price $316,900
Property Type Single Family Home
Sub Type Single Family Residence
Listing Status Sold
Purchase Type For Sale
Square Footage 1,970 sqft
Price per Sqft $160
Subdivision The Bryant Place
MLS Listing ID 100451531
Sold Date 11/13/24
Style Wood Frame
Bedrooms 3
Full Baths 2
Half Baths 1
HOA Y/N No
Originating Board North Carolina Regional MLS
Year Built 2007
Annual Tax Amount $1,314
Lot Size 0.400 Acres
Acres 0.4
Lot Dimensions Irregular
Property Description
Discover the tranquility of The Bryant Place with this captivating 3-bed, 2.5-bath home nestled in a peaceful cul-de-sac. The beautifully landscaped exterior and new roof promise a stylish and worry-free living experience. Step inside to find a modern oasis, where the main level features new LVP flooring that perfectly blends practicality and elegance. The living room, with its inviting fireplace, creates a cozy atmosphere for cherished gatherings. The kitchen, thoughtfully designed, showcases modern cabinets, countertops, and gleaming stainless steel appliances.
Ascend to the second floor, where the primary bedroom offers a serene retreat with an en suite that includes a double vanity, shower, and separate soaker tub. The two additional bedrooms, freshly painted and carpeted, provide versatile spaces for personal touch. Second story laundry room is finished with new LVP flooring and sink. Home also offers all new plumbing fixtures and lighting fixtures throughout.
Outside, an oversized, multi-level deck, a new fence, and a peaceful yard offer the perfect setting for entertaining and relaxation. Embrace a lifestyle of peace and refinement—make this enchanting home yours.
Location
State NC
County Onslow
Community The Bryant Place
Zoning R-15
Direction From Richlands take Hwy 24/258 to Haw Branch Rd and make a left. Continue to Loyd Ln and make a left. Home is on the right.
Location Details Mainland
Rooms
Primary Bedroom Level Primary Living Area
Interior
Interior Features Pantry, Walk-in Shower, Eat-in Kitchen
Heating Heat Pump, Electric
Cooling Central Air
Exterior
Garage Paved
Garage Spaces 2.0
Waterfront No
Roof Type Architectural Shingle
Porch Deck, Porch
Parking Type Paved
Building
Story 2
Entry Level Two
Foundation Slab
Sewer Septic On Site
Water Municipal Water
New Construction No
Schools
Elementary Schools Heritage Elementary
Middle Schools Trexler
High Schools Richlands
Others
Tax ID 19c-9
Acceptable Financing Cash, Conventional, VA Loan
Listing Terms Cash, Conventional, VA Loan
Special Listing Condition None
Read Less
Want to know what your home might be worth? Contact us for a FREE valuation!

Our team is ready to help you sell your home for the highest possible price ASAP







