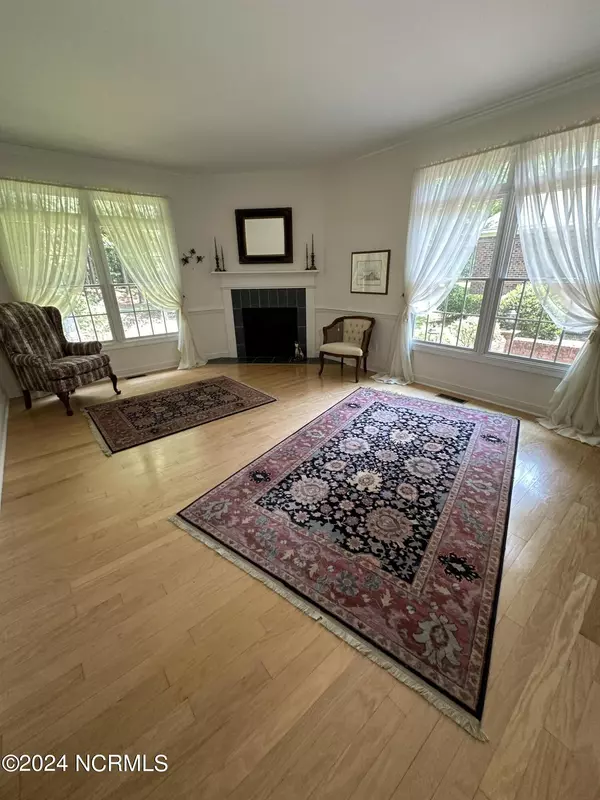$385,000
$399,900
3.7%For more information regarding the value of a property, please contact us for a free consultation.
103 Pinehurst DR New Bern, NC 28562
3 Beds
2 Baths
2,248 SqFt
Key Details
Sold Price $385,000
Property Type Single Family Home
Sub Type Single Family Residence
Listing Status Sold
Purchase Type For Sale
Square Footage 2,248 sqft
Price per Sqft $171
Subdivision Greenbrier
MLS Listing ID 100455701
Sold Date 11/13/24
Style Wood Frame
Bedrooms 3
Full Baths 2
HOA Fees $1,100
HOA Y/N Yes
Originating Board North Carolina Regional MLS
Year Built 1996
Annual Tax Amount $3,241
Lot Size 0.340 Acres
Acres 0.34
Lot Dimensions irregular
Property Description
PINEHURST PLACE !! Custom Brick Ranch ZAYTOUN built home in desirable GREENBRIER S/D just steps from The EMERALD GOLF CLUB, in NEW BERN, NC. Large Entry opens to the Dining Room and Living Room with fireplace. Master is with ensuite, shower, separate sinks and a Walk in closet. Guest rooms are off the Living area and share the second bath. The eat-in kitchen has an island, lots of cabinets, a pantry and a fairly new Stove & Refrigerator. Just off the kitchen is the Family Room and Laundry with newer washer & dryer, a door to the UFROG for storage and one to the 2 car garage with sink. Hardwood floors, tile and some vinyl. The patio is brick with a wall to watch Nature.
Repairs- Complete roof replacement.
All propane products being removed and Natural Gas line is ordered.
Location
State NC
County Craven
Community Greenbrier
Zoning Residential
Direction Hwy 70 WB, exit at Glenburnie Rd, turn -LT, at second light turn RT onto Greenbrier Pkwy to Stop sign, turn RT on Pine Valley Dr. go to 2nd St on RT, Carmel La., turn Rt to Pinehurst Dr. 103 is 2nd house on Lt.
Location Details Mainland
Rooms
Basement Crawl Space, None
Primary Bedroom Level Primary Living Area
Interior
Interior Features Foyer, Solid Surface, Whirlpool, Kitchen Island, Master Downstairs, 9Ft+ Ceilings, Ceiling Fan(s), Pantry, Walk-in Shower, Eat-in Kitchen, Walk-In Closet(s)
Heating Heat Pump, Electric
Flooring Tile, Vinyl, Wood
Window Features Blinds
Appliance Washer, Stove/Oven - Electric, Refrigerator, Microwave - Built-In, Ice Maker, Dryer
Laundry Inside
Exterior
Garage Garage Door Opener, Off Street, On Site, Paved
Garage Spaces 2.0
Utilities Available Natural Gas Available
Waterfront No
View Golf Course
Roof Type Shingle
Porch Patio, Porch
Parking Type Garage Door Opener, Off Street, On Site, Paved
Building
Lot Description Cul-de-Sac Lot, See Remarks
Story 1
Entry Level One
Sewer Municipal Sewer
Water Municipal Water
New Construction No
Schools
Elementary Schools Ben Quinn
Middle Schools H. J. Macdonald
High Schools New Bern
Others
Tax ID 8-208-P -002
Acceptable Financing Cash, Conventional, USDA Loan, VA Loan
Listing Terms Cash, Conventional, USDA Loan, VA Loan
Special Listing Condition Estate Sale
Read Less
Want to know what your home might be worth? Contact us for a FREE valuation!

Our team is ready to help you sell your home for the highest possible price ASAP







