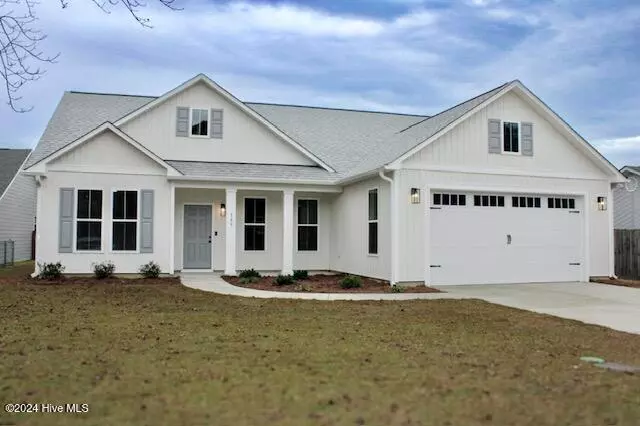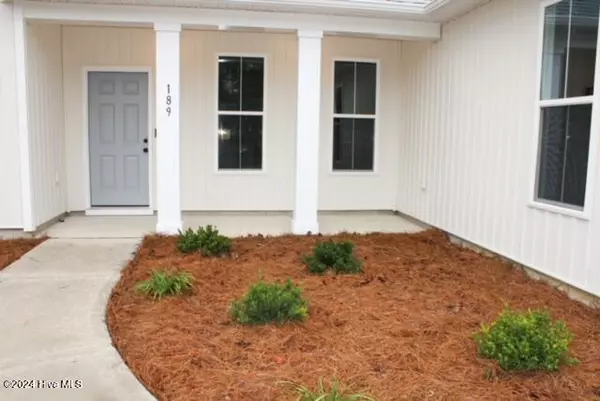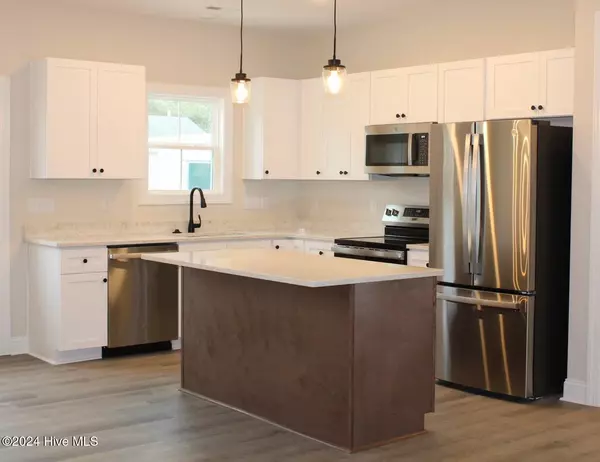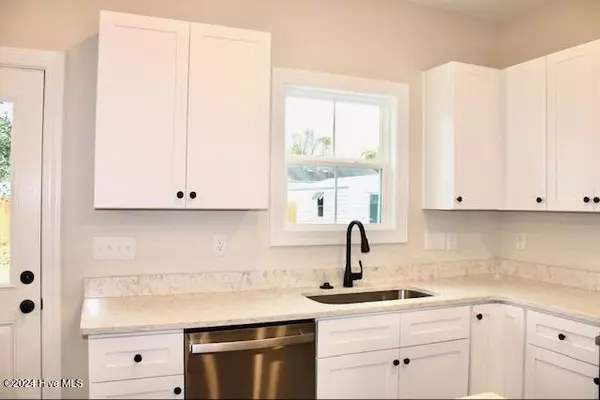$300,000
$295,000
1.7%For more information regarding the value of a property, please contact us for a free consultation.
189 Summersill School RD Jacksonville, NC 28540
3 Beds
2 Baths
1,416 SqFt
Key Details
Sold Price $300,000
Property Type Single Family Home
Sub Type Single Family Residence
Listing Status Sold
Purchase Type For Sale
Square Footage 1,416 sqft
Price per Sqft $211
Subdivision Not In Subdivision
MLS Listing ID 100451962
Sold Date 11/20/24
Style Wood Frame
Bedrooms 3
Full Baths 2
HOA Y/N No
Originating Board North Carolina Regional MLS
Year Built 2024
Lot Size 10,890 Sqft
Acres 0.25
Lot Dimensions 72x152x72x152
Property Description
Introducing your next home - this 3 bedroom, 2 bath new home is now under construction. A split bedroom plan that features an open and functional layout. At the heart of the home, the beautifully designed kitchen offers modern shaker cabinets, granite countertops, stainless steel appliances, and a spacious island that serves as the perfect spot for meal preparation and casual dining. Additionally, the walk-in pantry offers generous storage for all your kitchen essentials. The primary bedroom is a peaceful retreat, with a sizable walk-in closet and an ensuite bathroom equipped with a double vanity and a private water closet. The additional bedrooms are thoughtfully laid out, sharing access to the second bathroom and linen closet. A large separate laundry room and drop zone provides versatile space for storage, hobbies, or organization. Enjoy the convenience of LVP throughout the house, making clean-up a breeze. The exterior will be completed with a sodded front yard, a Ring doorbell for added security, back patio and storage shed. Built with attention to detail and designed for everyday living. Secure this home now to personalize all your design selections. Builder is offering $3000 in closing costs
Location
State NC
County Onslow
Community Not In Subdivision
Zoning R-10
Direction Follow Gum Branch Rd to Summersill School Rd. Take Left onto Summersill School Rd. House is on the left.
Location Details Mainland
Rooms
Primary Bedroom Level Primary Living Area
Interior
Interior Features Kitchen Island, Master Downstairs, Ceiling Fan(s), Pantry, Walk-In Closet(s)
Heating Electric, Heat Pump
Cooling Central Air
Flooring LVT/LVP
Fireplaces Type None
Fireplace No
Appliance Refrigerator, Range, Microwave - Built-In, Dishwasher
Exterior
Garage Garage Door Opener
Garage Spaces 2.0
Waterfront No
Roof Type Architectural Shingle
Porch Patio, Porch
Building
Story 1
Entry Level One
Foundation Slab
Sewer Municipal Sewer
Water Municipal Water
New Construction Yes
Schools
Elementary Schools Summersill
Middle Schools Northwoods Park
High Schools Jacksonville
Others
Tax ID 063501
Acceptable Financing Cash, Conventional, FHA, USDA Loan, VA Loan
Listing Terms Cash, Conventional, FHA, USDA Loan, VA Loan
Special Listing Condition None
Read Less
Want to know what your home might be worth? Contact us for a FREE valuation!

Our team is ready to help you sell your home for the highest possible price ASAP







